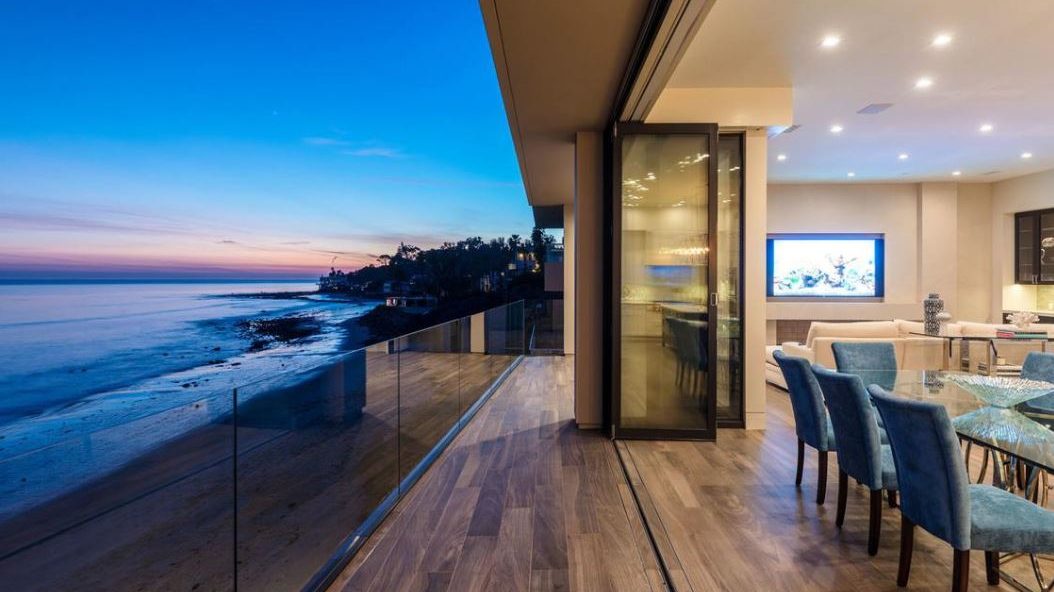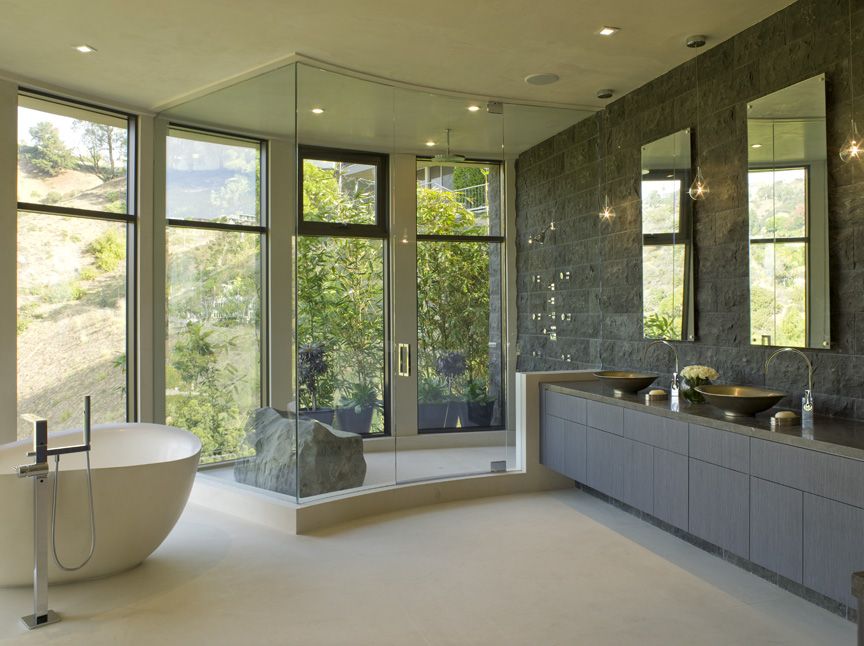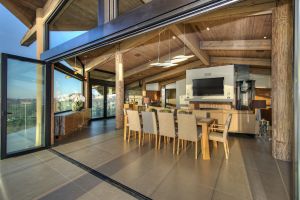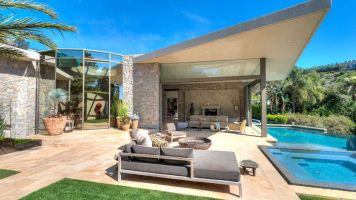3 Features Of Dean Larkin’s Indoor/Outdoor Residential Designs

One of the most popular trends in residential design is blurring the lines between the indoors and the outdoors. Organic architecture design concepts are also being used to allow more natural light to flow through the home and to remove barriers between inside and outside, to create a seamless aesthetic and feel. Enjoying a more natural ambiance in your home is possible with indoor/outdoor residential design features, and these features can help to create an environment that is more relaxing, calming, and peaceful, which is important in today’s busy world.
Dean Larkin has been blurring the lines between the indoor and the outdoor in his exquisite residential designs throughout his career. Below, we will look at some of the ways that Dean has incorporated various design elements to create a cohesive overall design in the property.
Natural Bathroom Designs
Incorporating more organic architecture and features in the bathroom’s interior is a great way to bring a sense of the outdoors inside. In Deal Larkin’s residential project, Bluejay, the bathroom features a large rock as a seat in the glass-walled shower space, which looks onto the secluded gardens through floor-to-ceiling windows. These modern contemporary design style elements allow more natural light to fill the space and help to blur the lines between inside and outside, giving a soothing feel to the space.

Utilizing Outdoor Space
Outdoor spaces are often underutilized in design projects as many architects focus on perfecting the interior design. With modern indoor/outdoor residential home designs, it’s important to maximize the use of the outdoor spaces and create fluidity between the interior and exterior design elements. Dean’s Latigo Shore residential project showcases this concept perfectly, featuring a large outdoor space with a double fire pit that provides an additional warm and cozy area. The space complements the modern contemporary style of the property and can easily be accessed from different rooms
Blending Indoor And Outdoor
When creating a home that invites the outdoors in, it’s important to redefine the boundaries between outside and inside. Large floor-to-ceiling sliding glass panels and doors allow you to quite literally remove the barrier between the interior of your home and the outside world. Dean utilized this design feature in residential projects such as Swallow, Latigo Shore, and Macapa. This indoor/outdoor residential design feature helps to make the home brighter and more inviting, also allowing the owners to maximize the use of their space and enjoy the amazing views from their respective properties.



Blur The Lines Between Indoors And Outdoors In Your Home’s Design
If you want to update your home’s design and create a seamless transition between your indoor areas and your outdoor spaces, get in touch with Dean Larkin Design today. With the help of Deal Larkin Design, you can be sure that we will find the right balance of organic architecture and modern contemporary style to create a fluid design in your home that will break down the walls between outside and inside for a flawless overall aesthetic and unique ambiance