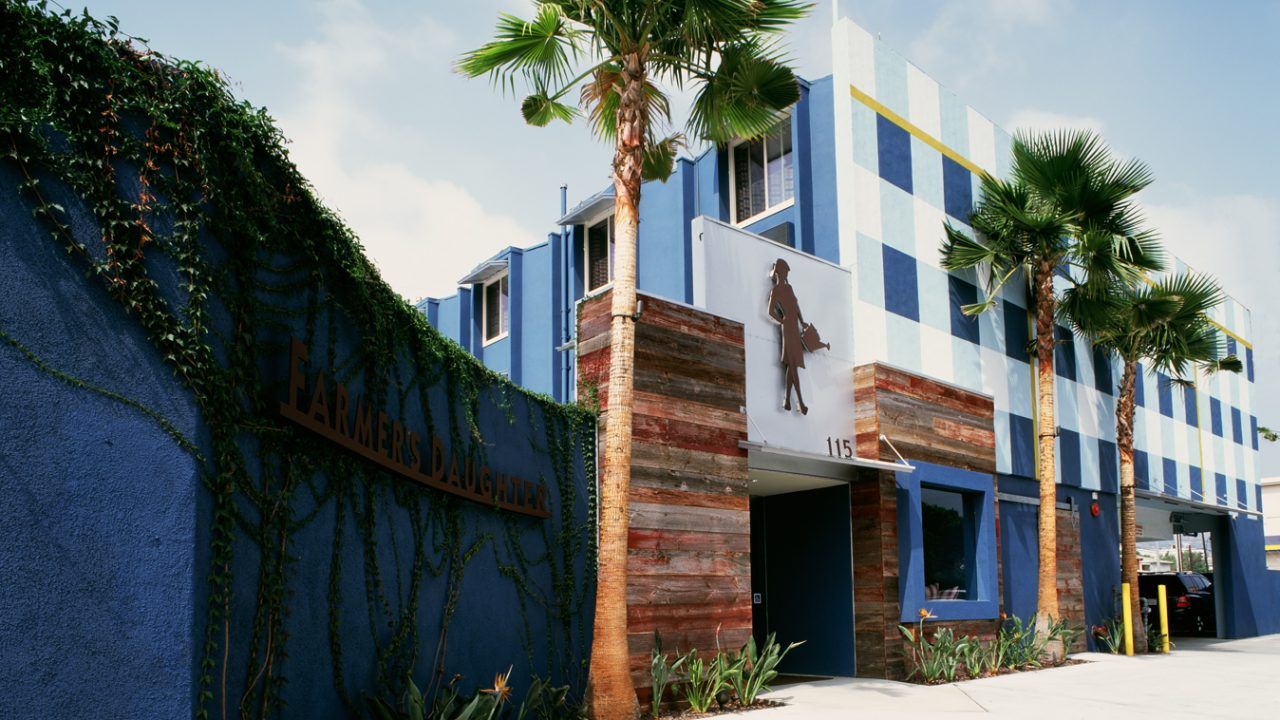Commercial
Commercial Architect Firm
As a commercial architect firm in Los Angeles, much of Dean Larkin Design’s success with clients can be credited to the team-like approach he uses in the office. Rather than taking a more traditional and hierarchical approach, Larkin says he runs a democratic office, where he and his team collaborate to produce the best designs for the client’s commercial needs.
Commercial Architecture in Los Angeles
While Larkin and his close-knit team have developed a successful design process, they are not immune to the daily challenges that come with balancing the desires of a client with the architectural vision of Larkin and his team. According to Larkin, the level of his clients’ sophistication has steadily increased over the last 10 years; and, he has found that his high-end clients are more passionate and appreciative of quality design, as well as more honed demands. Larkin said that rather than see his client’s needs as a challenge, he takes them on as opportunities to diversify his commercial architect firm in Los Angeles portfolio and raise the bar for his firm –helping it evolve into what it has become today.
Collaborative Architect Firm Project
Vivienne Westwood Opens Her First L.A. Boutique
An example of Dean Larkin and his team’s collaborative commercial architecture design was the first Vivienne Westwood boutique in the U.S. located in West Hollywood. Larkin evolved his aesthetic for the famously irreverent British fashion designer and incorporated his signature indoor/outdoor design concept.
A review from the store’s opening captures the zeitgeist of both the event and the store. “After almost a year of speculation and waiting for the doors to open, fashion’s high priestess of punk has finally opened up her first boutique in West Hollywood and the rad space and gorgeous interiors as beautiful as her remarkable clothing. Housing her Anglomania, Red Label, Red Carpet, and Man collections as well as books, jewelry, and shoes, the store is the perfect one-stop emporium for all things Viv. We can only imagine that every stylist, starlet, and fashion-aficionado in town will be raving about this hot new boutique so make sure you stop by soon to see what the buzz is all about.”
Frequently Asked Questions About Commercial Architects
Below are some of the frequently asked questions we hear about commercial architect firms.
What does a commercial architect do?
Commercial architects design buildings and structures for business use, including offices, retail centers, and other commercial spaces. We focus on combining functionality with aesthetic appeal to create spaces that meet specific business needs while adhering to local building codes and regulations.
What is the difference between commercial and residential architecture?
Commercial architecture focuses on buildings used for business purposes, emphasizing functionality, adherence to safety codes, and often large-scale construction. Residential architecture, on the other hand, centers on designing homes and living spaces, prioritizing comfort, personalization, and meeting or exceeding residential building codes.
What role does a commercial architect play in project management?
As a commercial architect, Dean Larkin Design oversees the design and construction process. During and after the design creation, we coordinate with suppliers of construction and decor materials, subcontractors, and engineers. We ensure compliance with zoning laws and building codes, which sometimes means attending meetings with zoning and planning committees, and manage the project timeline and budget.
Can commercial architects assist with obtaining building permits?
Yes, commercial architects often assist in obtaining building permits. We work to ensure that design plans comply with local zoning laws and building codes, and often submit these plans to local authorities for approval.
How do commercial architects incorporate sustainability into designs?
Commercial architects incorporate sustainability by using eco-friendly materials, designing energy-efficient systems, implementing green building practices, and considering the environmental impact of their designs. Dean Larkin Design is a very biophilic architecture firm, which means that we seek to integrate natural elements into the built environment.
How long does a commercial architectural project typically take?
The duration varies widely based on project complexity, size, and scope. Smaller projects might take a few months, while larger, more complex designs can take several years from conception to completion. Part of this length is determined by the permits that must be procured, as well as our commitment to creating a space that is uniquely suited to style and the functional requirements of the owner.
What are the key considerations in commercial architecture?
Key considerations include the specific business needs, local zoning laws, building codes, sustainability, budget constraints, aesthetic appeal, functionality, and future adaptability of the space.





