Micky’s Bar Design Project in West Hollywood
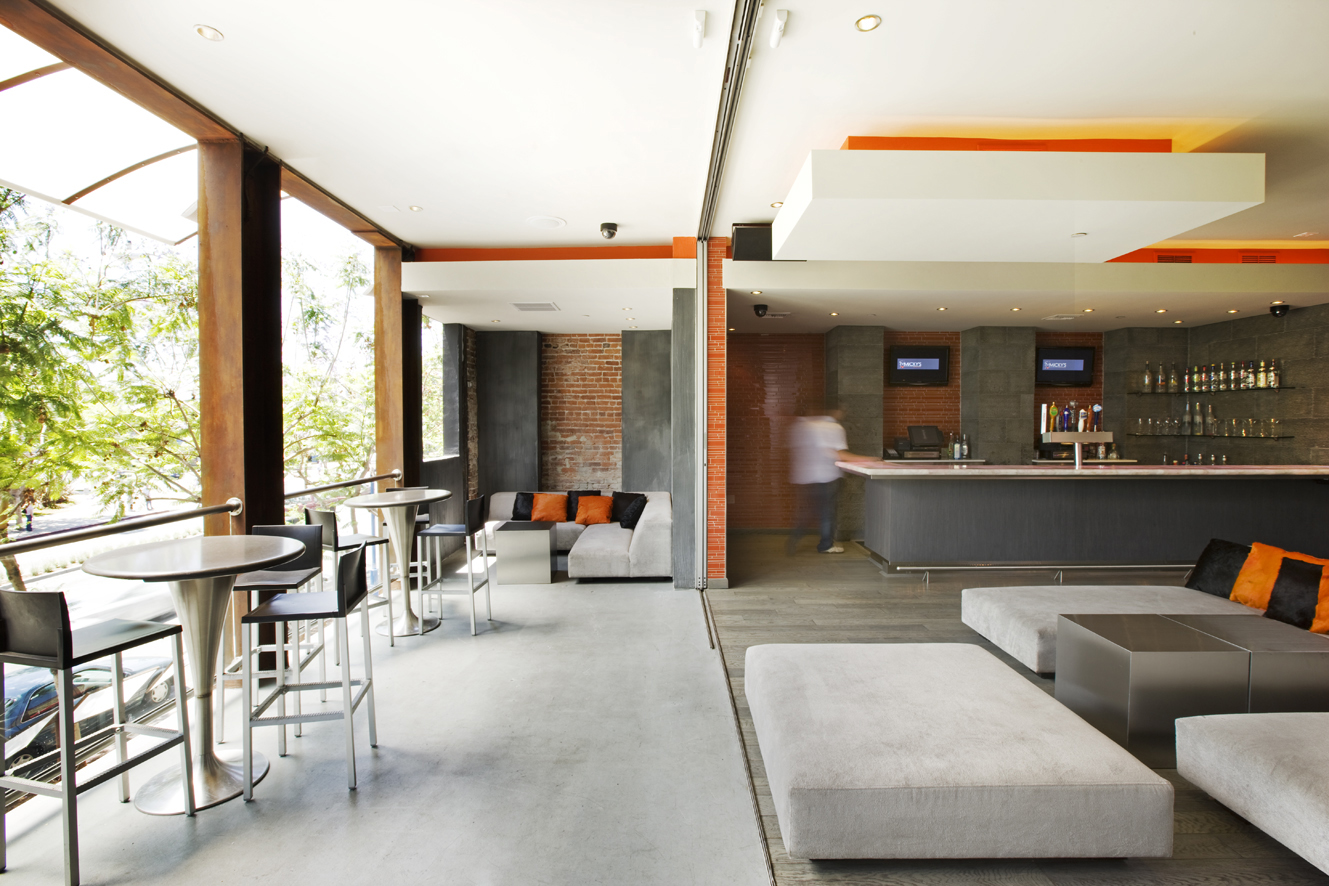
Micky’s Bar is an iconic bar in West Hollywood which, due to a fire, was completely reimagined in 2007 by Dean Larkin Design. Architectural design work leads to projects that are memorable for a variety of reasons. For Dean Larkin, the Micky’s Bar Design Project in West Hollywood on Santa Monica Boulevard was exciting for several reasons. One was the opportunity to work on the project for which the focus was a community hub and a historic location.
History of West Hollywood and Micky’s Bar
As we move into Pride Month, where WEHO will host its first independent Pride month celebration June 26-27, 2021, we thought it was fitting to discuss Micky’s Bar Design Project and the history of the area that is home to Micky’s.
The bar that is now Micky’s opened in 1909 when the area was an incorporated city called Sherman. Sherman was so named for Moses H Sherman who created an electric railway to connect downtown LA with Santa Monica Beach. In 1898, where the Pacific Design Center is now, Sherman’s company built a rail yard, and the area became known as “Sherman.” Here you could find small homes for the company’s employees, and soon bars and gambling halls opened up.
Sherman was unincorporated and also less restrictive than Hollywood or other areas, so many decided to open nightclubs to accommodate entertainment industry figures. Ciro’s, now The Comedy Store, was a place that many celebrities went to see and be seen. People like WC Fields and Fatty Arbuckle had their speakeasys here in West Hollywood because it was outside the city limits. Clubs in Sherman had relaxed rules about gender roles as well.
Eventually the electric railways went away and Sherman was renamed West Hollywood. This popular area was home to the Sunset Strip, which became the place to go for adult entertainment until the 1950s.
Ciro’s, which hosted gay tea dances and although it was illegal, allowed men to dance together. It eventually closed, but in the ‘70s more gay bars and clubs were opened since the area was still unincorporated and less restrictive. By the ‘80s many anti-gay laws were repealed and in 1984, the area was incorporated with the first U.S. city to have a city council with a majority of gay and lesbian leaders.
In the early morning hours of June 28, 1969, a group of patrons of a gay bar called “Stonewall,” rioted in opposition to police trying to force them to leave the bar where they were collectively mourning and celebrating Judy Garland after her death. This riot is considered the beginning of the gay pride movement, and one year later the first U.S. Gay Pride march was held on Hollywood Blvd as well as Central Park in New York. In 1979, the march was moved to Santa Monica Boulevard, where it is still held each year, attracting hundreds of thousands of visitors.
Micky’s Bar – An Iconic Bar
As the years progressed, the one-mile strip called Gay West Hollywood has become a hub for gay life in LA, bringing in a large amount of traffic to area businesses. Micky’s is one such business, as well as others such as PUMP and The Metropolitan/Factory.
According to the owner, Micky’s liquor license is number 2, which indicates that it was the second license issued in the state of California. Since the bar was originally part of the unincorporated area, the owners had permission to serve alcohol to customers on the outside street, a privilege they still hold today. There is an outside bar for this purpose.
The popular Micky’s Bar was in need of renovation, but the owner could not close down long enough to make them. But in August of 2007, a fire caused by an AC unit destroyed the bar, and the owner had his chance to reimagine and improve Micky’s. Dean considers Micky’s Bar Design Project in West Hollywood one of his favorite projects to this day.
Dean Larkin recalls, “When I walked in with the owner to view the place, there were drinks and money on the bar left behind in the rushed evacuation. It was a moment stuck in time.”
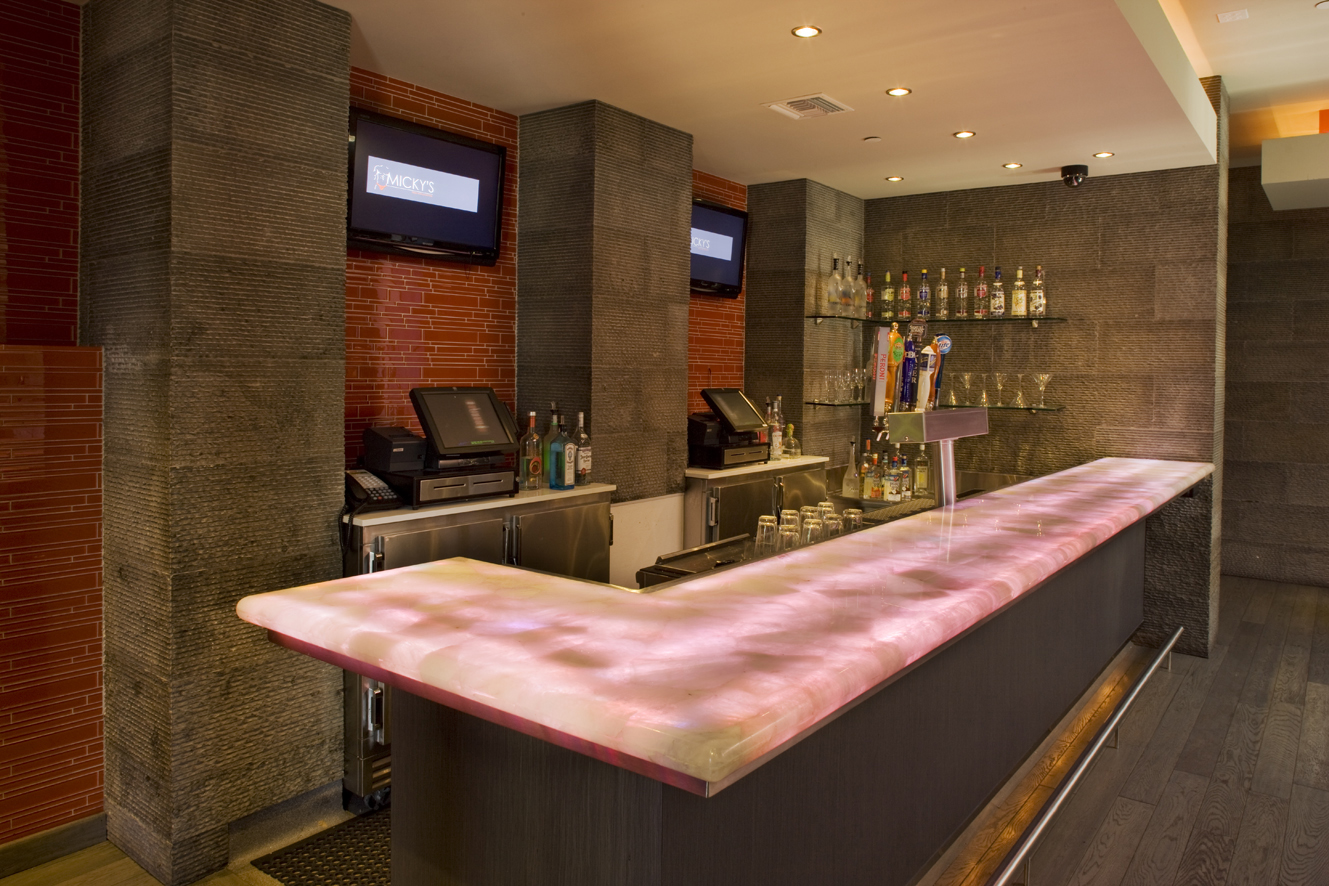
Micky’s Renovation
The owner reached out to Dean to help him bring in new, state-of-the-art changes that remain fresh today. Dean related that in the renovation at Micky’s “We were way ahead of time with some of the design elements. For example, the stone slab counters were made of semi-precious geodes. They were Concetto made by CaesarStone and we were the first to have them installed at $7000 per slab.”
In addition, previous to the fire, the bar was glaringly dark, so Dean redesigned the bar with an eye for creating a daylight harvesting system. There is a glass ceiling on the first floor to allow as much natural light from above as possible to reach the structure. This also meant a glass floor on the second floor, which allowed patrons above to hang out and watch what was happening below. Columns, back bars, and bar tops with state-of-the-art rainbow lighting effects also increase the illumination and allows for varied themes.
Finally, 20-foot-wide full height doors allow the outside to look in and promote an exchange of energy- the indoor club energy projects out, while the outside energy, of the people passing by and living the West Hollywood life, comes in. This element was one that caused a great deal of concern for the owner because he feared the design wouldn’t be approved, in part because of the cumbersome requirements, and in part because of the visibility of strippers in the club to passersby.
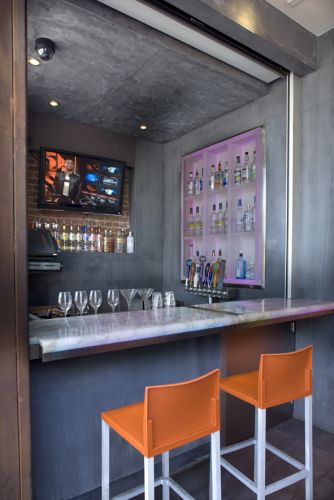
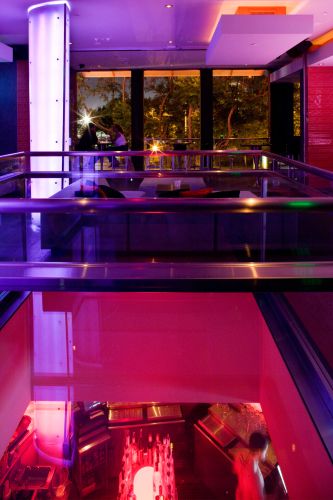
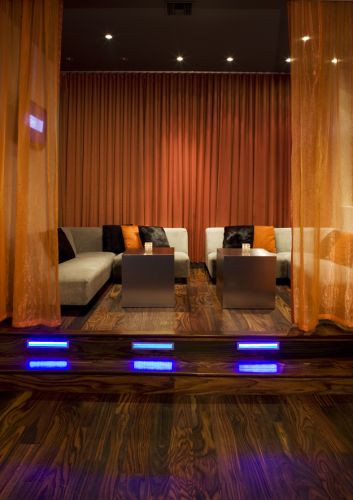
Micky’s Bar Design Project Faces the City Council
The meeting where he presented the design for approval in front of the city council is a story Dean loves to tell clients.
He relates, “At the council meeting a person would have the opportunity to speak and then they weren’t supposed to speak again. So, I spoke, and then it was time for the council members to speak and one member who was a middle aged woman, in all seriousness, said ‘Let me get this straight. If you put this full width door in I don’t have to get out of my car to see the strippers?’ I had to get permission to reply and then I said, ‘I guess.’ Much to my surprise, her quick response was ”….I’m in.’”
“The city had a soft spot for Micky’s, as the bar’s closure was pulling the other businesses down. Without the pull of Micky’s, the other businesses were seeing less traffic, so there was a lot of pressure to get the bar open again. Fortunately, we got approval for all of the elements we wanted to include.”
Now that Micky’s Bar design project is complete, the venue is once again a bright, popular place for the city’s residents and visitors to enjoy.
Dean Larkin Creates State of the Art Contemporary Commercial Architecture Design
Dean Larkin Design was established in Los Angeles in 1999. This modern commercial architecture firm maximizes the intrinsic potential of a location while meeting each client’s specific lifestyle, business, or institutional needs. Dean Larkin and his close-knit team have developed a successful design process, and they face the daily challenges that come with balancing the desires of a client with the architectural vision of the team. He has found that his high-end clients are more passionate and appreciative of quality design and that he sees his client’s needs as opportunities to diversify his commercial portfolio and raise the bar for his firm. Contact Dean Larkin for a consultation today to learn what is possible for your design project.