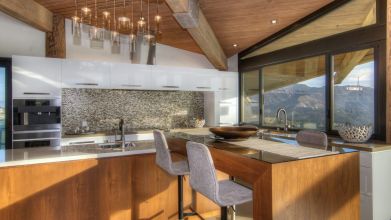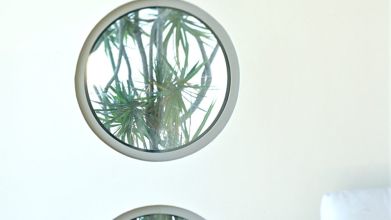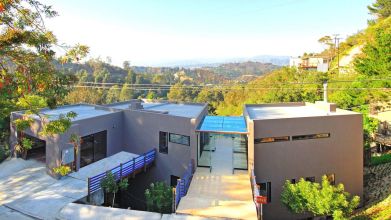Passive Solar Design in Architecture

“Location, location, location” – this is the common cry when people discuss the value of a property, whether it’s a business or residence. But location is also extremely important if you want to include “passive solar design” in an architectural project’s layout.
In this case “location” refers to the placement of a structure with regard to its “orientation” to the sun. This placement is crucial when it comes to maximizing energy from the sun for heating and cooling to reduce reliance on mechanical devices.
What is Orientation?
Orientation is how a building is designed in relation to the path of the sun and to local wind patterns. Based on this information, it informs how the living and sleeping areas are best organized to take advantage of the sun and wind, or to be protected from them.
Solar orientation is a big part of how “green” we are at Dean Larkin Design. We orient a home with several factors in mind. We want to make the home sustainable, utilizing orientation, glazing, window placement, and more to provide lots of sunlit spaces, while reducing the energy needed to heat and cool a home. In addition, for the comfort and enjoyment of those living in the home, we want to frame the best views available, and create a strong flow between the home’s indoor and outdoor spaces.



Factors to Consider in Site Orientation for Passive Solar Design
-
- Local climate
- Seasonal angles of the sun
- Optimized building design
Ideally, a site should be oriented to maximize the site’s potential for passive heating and passive cooling. Although many homeowners simply plan to rely on electrical heating and cooling of homes, sustainable living is becoming more and more important. In California, we have strict regulations regarding sustainable practices.
In most climates, we can enable passive heating by locating living areas and windows on south-facing walls. This method allows low-angle winter sun to enter those rooms to provide warmth and light. We can incorporate appropriate glazing take advantage of landscape features to keep high-angle summer sun and heat out.
In all warm climates, having a site with good access to cooling breezes is ideal. We can utilize building and landscape design elements to funnel the breeze and provide shade. Breezes can be directed using barriers like hedges, brise soleils, adjacent buildings, plantings and windows.
Passive House Institute US (PHIUS)
The Passive House Institute defines a “passive” building as being designed and built-in accordance with five building-science principles. Some of the features needed to meet Passive House standards include proper solar orientation, proper insulation, high-performance windows and doors, airtightness, and balanced ventilation. Homes with these features use about 80% less energy for heating and cooling than conventional buildings.
California building energy efficiency standards recommendations for reducing energy needs and the carbon footprint include
-
- Solar photovoltaic systems in new residential structures
- Heat pump water heaters that shift energy use in peak/off peak periods
- Improved insulation
- Efficient filters
Other passive design strategies that have been employed by architects include
-
- Emphasize Cross Ventilation
- Keep Spaces Open
- Control Heat
- High-Performance Windows and Doors
Passive Solar Design at Dean Larkin Design
While observing relevant regulations and implementing sustainability features to meet them, we place a high value on the enjoyment of the property by those living in a home. Dean noted, “If you have a south facing lot and the rooms that you occupy are on the back facing north, what kind of relationship do you have with the sun at that point? If there are trees and such where the sun is bouncing off of them, that could work. But I have no problem turning a house in any direction to accomplish the views I want or the setting I want for my clients.”
Contact Dean Larkin for Exceptional Contemporary Design in California
Dean Larkin Design was established in Los Angeles in 1999. This modern architecture firm maximizes the intrinsic potential of a location while meeting each client’s specific lifestyle, business or institutional needs. Dean Larkin is very familiar with both historical and contemporary design in So Cal and the entire Los Angeles area, and the firm endeavors to achieve a complexity that is multi-layered with an effortless elegance. For a design that is sustainable, modern and innovative, and uniquely designed for the way you live, contact Dean Larkin for a consultation.