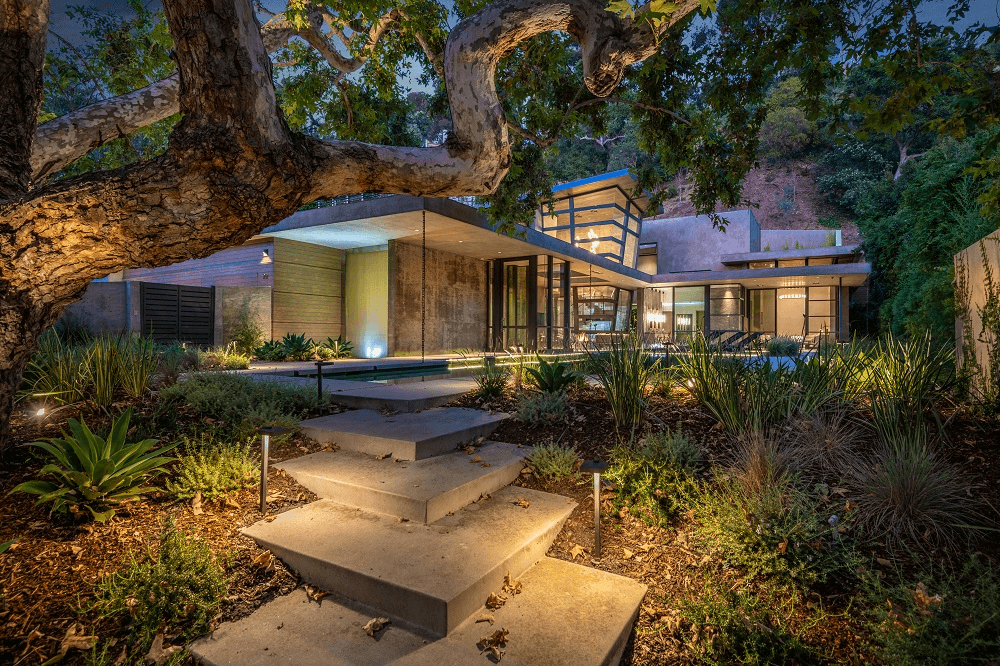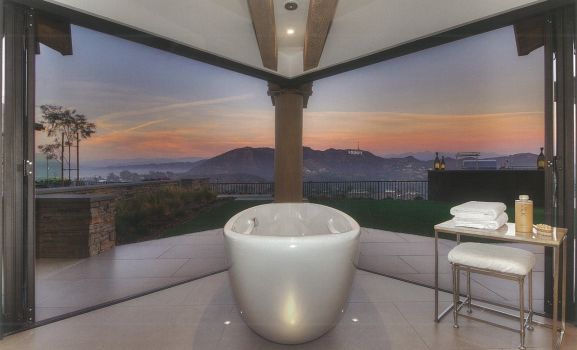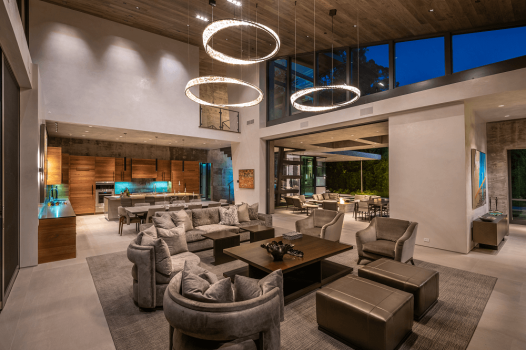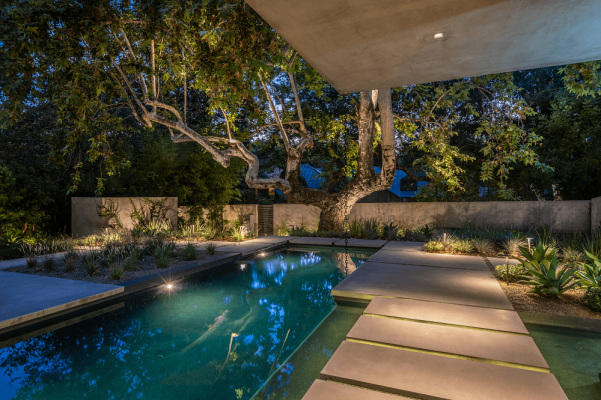Features of Contemporary Architecture

Contemporary architecture is a style of architecture which began in the mid-20th century and is characterized by simple shapes, bold colors and open spaces. Below we discuss some of the common features of contemporary architecture.
5 Features of Contemporary Architecture Design
Contemporary architectural design refers to styles of today, but can also include elements of modern architecture design or other styles. Some features typical to contemporary design are
Glass Walls
The use of glass also helps increase the amount of natural light entering the building while maintaining privacy at the same time. Glass walls are used extensively in contemporary buildings because they allow for maximum visibility from inside as well as outside a structure without compromising privacy. Glass walls allow for optimal lighting conditions inside structures as well as enhance the overall look and feel of any room by providing stunning views from every angle possible.
Open Spaces
Another feature of contemporary architecture is its openness. In traditional buildings, there are often many rooms separated by walls or doors so that people are unable to see one another from room to room or from inside to outside. Contemporary architecture uses open spaces instead of walls to define different areas within a building. This allows natural light to enter the space and provide a sense of openness.


Free Form Composition
The free form composition of buildings is a distinctive feature of contemporary architecture, which fits with the style’s tendency to focus on the interior’s relationship to the outdoors. The buildings have less regular and rigid planar forms, unlike the classical architecture that depicts buildings with grids, squares, rectangles or other symmetrical shapes. The free form composition also allows different shapes for different parts of a building, or different parts of the same building. This allows for greater creativity in designing buildings.
Sustainable Design
Contemporary architects are aware of the need for more sustainable design features in their projects and in California, many features that contribute to sustainability are even mandated. Materials like concrete and glass that have lower carbon footprints are used often in contemporary buildings. Dean Larkin designs are very energy efficient due to practices such as intentionally thoughtful siting, implementation of natural light, and placement of overhangs to control the sun.
Design that Complements Surroundings
Contemporary architects practice careful consideration of the relationship between buildings and their surroundings, especially the landscape, views and lighting. Dean Larkin Design always seeks to maximize the intrinsic potential of a location, including available natural light sources and views. The firm’s designs sometimes situate a home in a nonconventional way in order to make the best use of those elements.

Contact Dean Larkin for Exceptional Contemporary Architecture Design in California
Dean Larkin Design was established in Los Angeles in 1999 and this contemporary architecture firm is very familiar with both historical and contemporary design in the entire Los Angeles area. The firm’s designers endeavor to achieve a complexity that is multi-layered with an effortless elegance. For a design that is modern and innovative, unlocks your location’s innate potential by making specific use of light, views and more, and uniquely designed for the way you live, contact Dean Larkin to schedule a consultation.