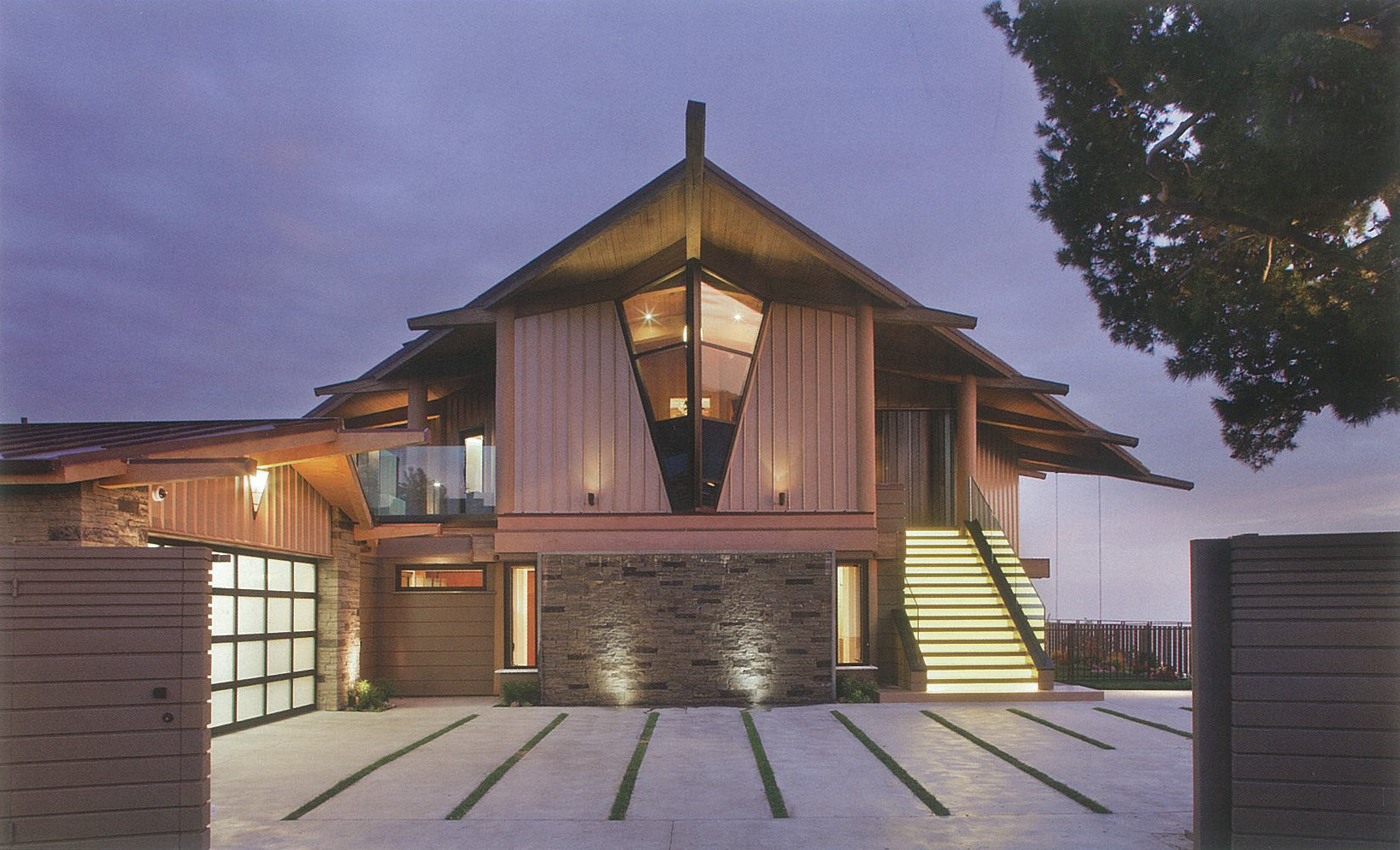The History of Modern Architecture Design

As a modern architecture design firm, we are very aware of the evolution of domestic architecture and how the movement led to what we call modern design today. Today, we explore the history of modern architecture design, and the connection between our own modern designs and these roots.
Evolution of Domestic Architecture from 1900-1940
The turn of the 20th century marked a huge shift in domestic architecture, giving rise to the modern movement. This period, stretching from 1900 to 1940, witnessed an evolution in architectural thought and practice, profoundly influenced by socio-economic changes, technological advancements, and a new aesthetic sensibility. The foundation laid, in two stages, during these four decades continues to echo in the design of contemporary homes.
The Seeds of Change (1900-1910)
The early 1900s were characterized by a gradual departure from ornate Victorian styles, influenced heavily by the Arts and Crafts movement. Pioneers like Gustav Stickley in the United States and Charles Rennie Mackintosh in the UK promoted simplicity, functionality, and craftsmanship, which laid the groundwork for modernism. These concepts that focused on the integrity of materials and straightforward construction, became a piece of the history of modern architecture design and the cornerstone of the budding modern movement.
The Rise of the International Style
After World War I, the International Style emerged as a defining force in modern architecture. Architects like Le Corbusier, Walter Gropius, and Mies van der Rohe revolutionized design with their emphasis on minimalism, unornamented surfaces, and the use of new materials like steel and glass.
The Bauhaus movement, started by Gropius, mixed art, craftsmanship, and technology to create a fresh, new way of designing homes.
American Modern Design
In the United States, the modern movement took a unique turn with architects like Frank Lloyd Wright, Richard Neutra, and Charles and Henry Greene. Here, the Arts and Crafts phase led to two styles of American homes. First, Wright’s Prairie style homes, and his concept of ‘organic architecture’ harmonized building and environment, influenced the development of the U.S. mid-century modern style. The second was the Craftsman style, which was begun in Southern California by the Greene brothers and other architects. Neutra’s work in California integrated European International Style with the American West’s climate and lifestyle, paving the way for the Case Study Houses post World War II. These Case Study Houses gave the public and the building industry a chance to experience affordable mid-century modernism. They were all designed by different architects, they shared a unified aesthetic that included open plans, panoramic windows, steel frames, and more.

Technological Advancements and Their Impact
The period from 1900 to 1940 saw significant technological advancements that profoundly influenced modern architecture. One of the most impactful developments was the advancement in steel and reinforced concrete construction. This allowed architects to design taller, more daring structures with larger open spaces. The introduction of the curtain wall system, primarily using glass, transformed building exteriors, creating the sleek, glass-fronted look synonymous with modern architecture. Additionally, the advent of air conditioning and electrical lighting opened new possibilities for interior design, allowing for greater comfort and flexibility in the use of space. These technological innovations changed the way buildings were constructed and also influenced architectural aesthetics, leading to the minimalist, functional designs that characterized the modern movement. This era’s fusion of technology and design laid the foundation for contemporary architecture and set a precedent for ongoing innovation.
Enduring Influences in Contemporary Architecture
Today, the principles of the early 20th-century modern movement continue to influence architects. The emphasis on open floor plans, seamless indoor-outdoor living, and the use of minimal ornamentation are seen today in current architectural trends. The modern movement’s commitment to function over form, the blending of art and utility, and the use of new materials and technologies remain central to contemporary architectural practices. In Dean Larkin Design projects, we embrace indoor/outdoor design, incorporating water, passive lighting, and other sustainable features to create a space that resonates with the inhabitants’ lifestyles and values.
The journey from 1900 to 1940 in domestic architecture was more than a series of stylistic changes; the movement was a philosophical shift that redefined the way we live in and perceive our homes. As we continue to build and inhabit spaces that reflect modernist principles, we embrace the history of modern architecture design and carry forward the legacy of the era in our current architectural design projects.
Dean Larkin Design Offers Exceptional Luxury Residential Architecture Design in the Los Angeles Area
Dean Larkin Design was established in Los Angeles in 1999 and this architectural design company maximizes the intrinsic potential of a location, including its available natural light sources. Dean Larkin is very familiar with both historical and contemporary design in the entire Los Angeles area, and the firm endeavors to achieve a complexity that is multi-layered with an effortless elegance. For a design that is modern and innovative, unlocks your location’s innate potential by making specific use of light, views and more, and uniquely designed for the way you live, contact Dean Larkin for a consultation.