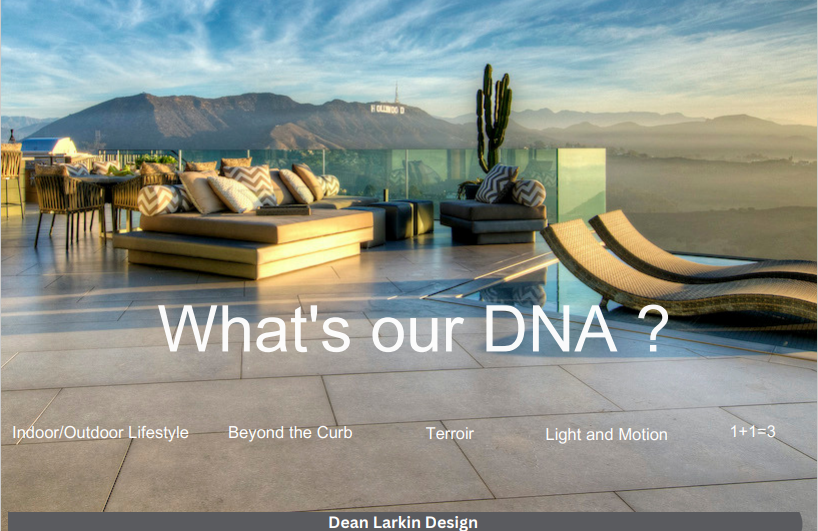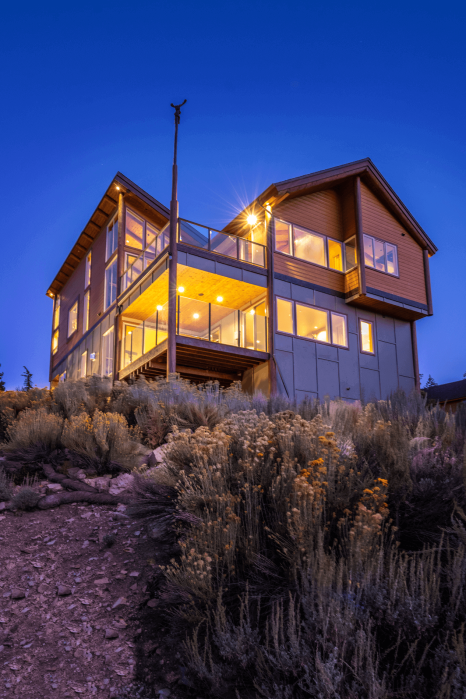Realize Your Vision With Dean Larkin Design Luxury Architects in Beverly Hills, CA
Your home is more than just a place; it’s an experience, a testament to your style and achievements, and a space that should inspire you every day. Partner with Dean Larkin Design and immerse yourself in the luxurious lifestyle you deserve, as we mold your dream home into an exquisite reality.

Luxury Residential Architects in Hollywood Hills CA
Choosing the right architecture firm forms the foundation of your dream home experience. Dean Larkin Design, a distinct luxury residential architect in Hollywood Hills, CA, is devoted to transforming your vision into reality, creating unique residences that echo the sophisticated tastes of their inhabitants.
About Hollywood Hills CA
Hollywood Hills, an affluent and iconic residential neighborhood just a few miles from the Pacific Ocean coastline in Los Angeles, California, is renowned for its rich history and association with the entertainment industry. Nestled in the eastern Santa Monica Mountain range, it boasts breathtaking views of the Los Angeles Basin, including the famous Hollywood Sign, a landmark and symbol of the American film industry. This area has been home to numerous celebrities over the years. Legendary figures like Hedy Lamarr, Bela Lugosi, and contemporary stars such as Keanu Reeves and Leonardo DiCaprio have all resided in this scenic enclave, drawn by its privacy and exclusivity.
Hollywood Hills is at the epicenter of effortless luxury , and encompasses zip codes 90046, 90068, and 90069. This affluent part of California is renowned for its high real-estate value, luring those in the pursuit of an exquisite lifestyle, splendid views, and unparalleled convenience.
The area has been the backdrop for various notable events and films, enhancing its allure and prestige. The infamous Hollywoodland sign, originally an advertisement for a housing development, was erected in 1923 and later shortened to ‘Hollywood’, becoming an emblematic feature of the area. The neighborhood encompasses several historic landmarks like the Hollywood Bowl, a world-renowned outdoor amphitheater hosting countless celebrated musicians and events since 1922. The area also includes Griffith Park, one of the largest urban parks in North America, offering numerous recreational activities and hosting the Griffith Observatory, an important public astronomy facility and a popular tourist attraction. The blend of its natural beauty, luxurious residences, and proximity to the heart of the film industry makes Hollywood Hills a unique and storied part of Los Angeles.
Residential Architecture in Hollywood Hills CA
Residential architecture in Hollywood Hills, California reflects the glamour and individualism of the area’s inhabitants. Nestled in the eastern portion of the Santa Monica Mountains, this neighborhood boasts a range of architectural styles, from classic Mid-Century Modern to ultra-modern contemporary designs. The area became a hub for architectural experimentation in the mid-20th century, attracting visionary architects like Richard Neutra, Frank Lloyd Wright, and John Lautner, who were drawn to the unique landscape and the opportunity to design for a clientele appreciative of innovative architecture.
One of the most iconic designs is the Stahl House (also known as Case Study House #22) by Pierre Koenig, a quintessential example of Mid-Century Modern architecture, featuring clean lines and spectacular views through floor-to-ceiling glass walls. Frank Lloyd Wright’s contributions include the Ennis House, which showcases his signature textile block system and integration with the natural environment. John Lautner’s Chemosphere, a futuristic, octagonal structure perched atop a concrete pole, further exemplifies the innovative spirit of Hollywood Hills architecture. These homes are not just residences; they are profound expressions of art, blending with the hills and providing breathtaking views of Los Angeles, making Hollywood Hills a unique architectural treasure trove.
Quality That Defines Dean Larkin Design
Dean Larkin Design captures the essence of luxury residential architecture with a compelling range of services. Our philosophy is comprised of the following elements:
- Indoor/Outdoor Contemporary Architecture: Harmoniously uniting interior and exterior spaces to create a seamless, holistic retreat.
- Maximizing the Intrinsic Potential of the Setting: Utilizing the surrounding environment and available resources to accentuate your home’s inherent beauty. Our designs leverage every natural advantage the setting provides.
- Multi-layered Complexity with Effortless Elegance: Intertwining function and refinement to achieve a profound, yet understated sophistication.
What Do Clients Say About Working With Dean Larkin Design?
We love our clients and our goal is to design homes that fit their personal needs and lifestyles, and that provide many “wows” along the way. Here’s what a few of them have said about working with us.
Dolly B.
Dean Larkin and his team were excellent and a pleasure to work with. Dean’s knowledge and expertise was so helpful to me, since this was my first experience doing a house renovation, which took a year to complete. He spent whatever time necessary to explain everything to my understanding and was always available if not immediately, returning my call promptly. He referred a contractor, which was a perfect match for me. He was interested in listening to my ideas and guiding me in the right direction. He is honest and it is obvious he truly loves what he does, in addition to being so talented and creative.
Marijke M.
We loved working with Dean and Liceth on our 1,600 sq ft condo in Century City CA. Where the layout looked limited for change, Dean came up with an amazing solution to give us more closet space and a more open feel to the primary bathroom and the rest of the condo. A change from an Eighties design into today’s style and age. We can highly recommend DLD, they are a pleasure to work with.
Darlene P.
Dean and his team provided expert services when we purchased a 50 year old, 5000 s.f. commercial space that needed serious updating. The only original parts we kept were three walls and the concrete floor. Dean spent a lot of time with us and took the time to understand our business, our clients, and our vision for the building. He created a space that we are proud to call home. We followed his recommendations down to the colors, furniture choices and even placement of the furniture. Our clients think our space is beautiful and feel comfortable immediately. This is what we desired and Dean Larkin Design did an amazing job. Three years later and we are still loving everything about our space.
The Dean Larkin Design Philosophy
At Dean Larkin Design, architecture begins with purpose—and ends with deeply personal, site-sensitive experiences. Rooted in the belief that great design serves the lives lived within it, the firm embraces Southern California’s indoor-outdoor lifestyle as a foundational element. Natural light, unobstructed views, and seamless transitions between interior and exterior spaces are not just aesthetic preferences—they are part of a lifestyle philosophy that brings wellness, elegance, and comfort into every square foot.
Dean Larkin’s approach is highly collaborative. He believes that the best architecture emerges from close partnerships with clients, listening intently to their goals and challenges before responding with bespoke solutions that reflect both personality and place. No two clients—and no two lots—are the same, so the firm avoids cookie-cutter formulas in favor of exquisite design that reveals the site’s potential while accommodating the client’s vision, from city view estates to oceanfront retreats.

The DNA of Dean Larkin Design is timeless: clean lines and a strong connection to context. But beyond style, it’s about resonance—creating custom homes that feel inevitable in their setting and empowering for those who dwell in them. As Dean puts it, “Great architecture does more than just work… It transcends itself, its occupants and its environment,” and every project reflects that ethos through intelligent space planning, thoughtful detailing, and effortless elegance.
Frequently Asked Questions About Working With DLD
When you are deciding on an architect firm for your dream home, finding someone you work well with is important. Here are a few of the questions we think are important to answer about what it’s like to work with us.
We believe great design should honor its setting and enhance daily living. Our work embraces light, space, and the landscape—blurring boundaries between indoors and out while reflecting each client’s lifestyle.
Design is a journey we take together. From our first conversations to the final walk-through, we guide clients step by step—clarifying vision, navigating approvals, and ensuring the end result is our client loving their new home.
For luxury residences, the integration of the home within its surroundings is paramount. We evaluate the landscape and orient the home design to make the best use of the landscape, views, and lighting so that the homeowners have the best experiences in their home’s living spaces. Use of natural and passive lighting is just one of many sustainable practices we have in place that benefits the homeowner too.
For us, sustainability is not an add-on but an integral part of design. We maximize natural light and ventilation, select materials thoughtfully, and integrate energy-smart systems to create homes that are responsible as well as beautiful.
We love the interplay of modern materials like glass, steel, and concrete with the warmth of materials like wood and stone. Each palette is chosen to complement the architecture, the environment, and the client’s vision.
Our role extends beyond design. We coordinate with contractors and consultants, oversee construction, and safeguard the integrity of your vision.
We have compiled some questions to ask when interviewing an architect. Read the article to learn more about working with us.

Service Locations in the Los Angeles, California Area
Though we are based in West Hollywood, CA, Dean Larkin Design works with residential projects in areas across the country. Some of our local service areas include
Our Local LA area architects serve these communities and more.
Altadena, CA
Bel Air, CA
Beverly Hills, CA
Brentwood, CA
Burbank, CA
Culver City, CA
Echo Park, CA
Hollywood Hills, CA
Los Angeles, CA
Malibu, CA
Marina Del Ray, CA
North Hollywood, CA
Pacific Palisades, CA
Santa Barbara, CA
Santa Monica, CA
Sherman Oaks, CA
Venice, CA
West Hollywood, CA
For a Local LA area architect who works with you to design and create a home you never want to leave, contact Dean Larkin Design.