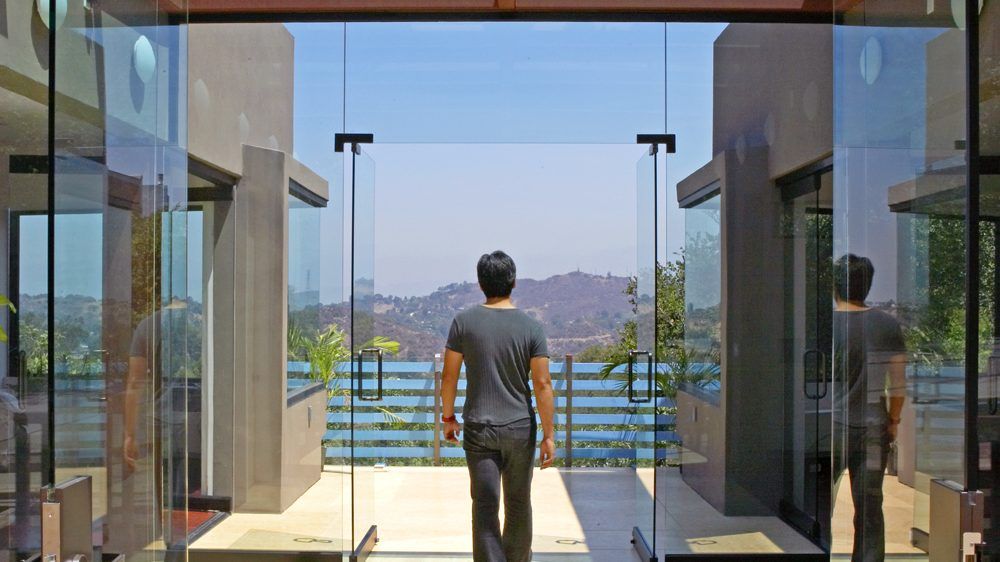Architectural Design Styles

The Dean Larkin Design team has a great deal of experience with both historical and modern or contemporary architectural design and the designs created utilize features that make the best use of the homes’ surroundings and natural light. This article explores characteristics of modernism, as well as some features of different styles of contemporary architecture.
Modernism 1900-1940
Modern architecture design style came about in two phases, emerging in the early 1900s and generally emphasizing simplicity, functionality, and minimalism. The first phase, Early Modern, modernized exterior features to remove historical connections. During this time low pitched roofs and wide overhangs were popular, as well as asymmetrical facades. The second phase occurred after World War II. In this phase, standardization of the house’s parts was emphasized, and any external ornamentation that was not also functional was removed.
Architectural features common to modernistic homes from 1905-1930
- Low-pitched roofs
- Wide eaves
- Exposed roof rafters
- Porches with roofs
Architectural features common to modernistic homes from 1920-1940
- Vertical structures with strong horizontal lines
- Use of glass and steel
- Flat or low-pitched roofs
- Use of concrete and steel-frame construction
- Lack of adornment on facades
- Smooth wall surfaces
- Asymmetrical
Contemporary Architecture
Contemporary architecture is a broad term that refers to a style of architecture that features new materials and building techniques that are often used in modern buildings. The style is characterized by simple shapes and open spaces. Contemporary architecture often includes natural materials for construction.
Contemporary design focuses on the interior and how the interior spaces relate to the outdoor spaces. The interior design of a contemporary building often features open floor plans, and architects who work in contemporary styles today often utilize natural light sources such as skylights or large windows to create dramatic effects within their designs. This technique has become increasingly popular in recent years due to its ability to create spacious environments with unique interiors, its impact on heating and cooling in a home, and its positive effect on a home’s inhabitants. Dean Larkin Design is a great proponent of using light in architectural projects.
Contemporary architecture encompasses multiple styles including Postmodernism and Deconstructivism. Postmodernism combines elements of past architectural styles with contemporary designs in a playful way. Deconstructivism focuses on an aesthetic that emphasizes the idea of deconstructing buildings into their basic geometric shapes. High-tech architecture uses state-of-the-art technology in creating futuristic looking structures with unique features.
Postmodernism 1960s – present
Postmodernism was a movement that developed in the late 1960s s as a response to Modernism, often characterized by its incorporation of historical styles and elements into large-scale urban designs, such as high-rise buildings with Classical columns or elaborate friezes. Postmodernism is also known for its use of irony and humor in architecture.
Deconstructivism 1980s – present
Deconstructivism is a postmodern architecture style that combined elements of Brutalism and Expressionism, with a more decorative quality in its use of materials. The name comes from the tendency to deconstruct and distort classic architectural form, focusing on the individual parts rather than the whole. Deconstructivism was developed by architects who were inspired by the work of Le Corbusier, Mies van der Rohe, Frank Lloyd Wright and Louis Kahn. Some of its proponents included Frank Gehry and Zaha Hadid.
Features of deconstructivism included:
- Curved surfaces
- Walls and floors that joined each other at different angles
- Redefinition of shapes and forms
- Indistinct transitions between surfaces
Contact Dean Larkin for Exceptional Contemporary Design in California
Dean Larkin Design was established in Los Angeles in 1999 and this architectural design company maximizes the intrinsic potential of a location, including its available natural light sources and views. Dean Larkin is very familiar with both historical and contemporary architectural design styles in the Los Angeles area, and the firm endeavors to achieve a complexity that is multi-layered with an effortless elegance. For a design that is modern and innovative, unlocks your location’s innate potential by making specific use of light, views and more, and uniquely designed for the way you live, contact Dean Larkin for a consultation.