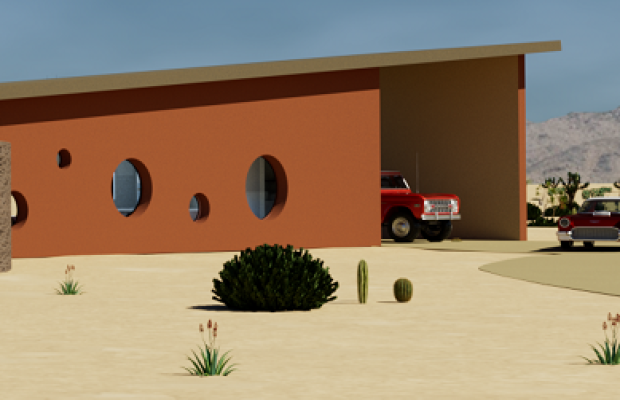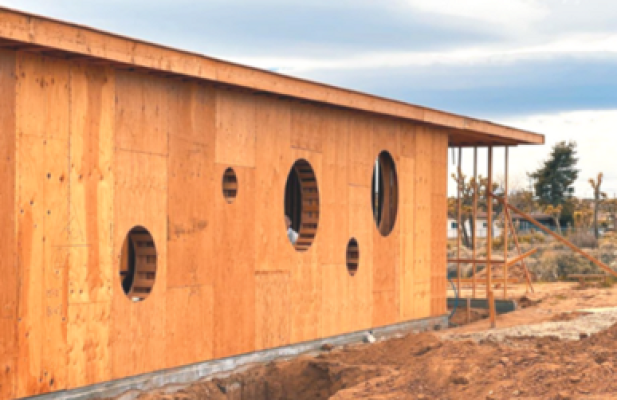Architectural Renderings Bring Designs to Life for Clients

Architecture design meetings are a crucial part of our construction and renovation projects. In these meetings, we come together with clients to discuss the details of the project and make decisions about the design. These meetings can be challenging, particularly when the client has trouble visualizing what the final product will look like. Modern architectural renderings serve as powerful tools in presenting designs to a client in a way that allows them to see the possibilities. We use architectural renderings for client presentations on every new project, and our River Lane project is one example of a project where the client really had no idea what he wanted to do, but when he saw our vision represented in a rendering, he fell in love with it and wanted to follow that rendering as closely as possible.
What are Renderings?
Renderings are digital images that show what a building or space will look like once completed. They are created using 3D modeling software and are incredibly realistic. When used in architecture design meetings, renderings can help clients understand the architect’s vision and make informed decisions about the project.
Advantages of Using Architectural Renderings in Design Meetings
One of the main advantages of using renderings in our design meetings is that they provide clients with a clear and accurate representation of the project. This is particularly important when the design is complex or unconventional, making it difficult for clients to visualize the finished product. With renderings, clients can see the design from every angle, including the interior and exterior, and even the planned views, which helps them get a better understanding of the project as a whole.
Another advantage of using architectural renderings is that they allow us to make changes and adjustments quickly and easily. This is because 3D modeling software can allow architects to make changes to the design in real-time, which can be instantly reflected in the rendering. This means that clients can see how their suggestions or changes will look in the final design, allowing them to make informed decisions about the project.
Additionally, renderings can help clients make material decisions. By seeing a detailed, realistic representation of the finished product, clients can better understand how different materials and finishes will look in the final design. This can help them make decisions about which materials to use and how we will use them to achieve the desired look and feel. Our River Lane client saw the material and design suggestions we used and wanted to find the real world materials to match.
Renderings also help clients to visualize the space in context, allowing them to see how it fits into its surroundings. This is particularly important for projects that are located in urban areas or in areas with specific design requirements. With a rendering, we can show our clients how the building fits into the surrounding landscape, allowing them to make informed decisions about the design.
For example, we are very committed to using natural light and views to enhance the owners’ experience in their home. So when we design a new home, or a remodel, we take many factors into consideration: such as the location of the sun in relation to large windows, what the view will be out of a window in a particular room, and more. And some of this can be conveyed in a rendering. As you can see in this rendering, we have been able to show the views that would be seen when the house was constructed in the way we planned. This is a pretty amazing thing for clients to be able to see. Below you can see the rendering of our Yucca Valley Faith Project, and the actual work in progress. You can see that the views depicted are strikingly similar.


Obviously, architectural renderings are an invaluable tool in architecture design meetings. As mentioned, they provide clients with a clear and accurate representation of the project, allowing them to make informed decisions about the design. They also allow us to make changes and adjustments quickly and easily, which can save time and money in the long run.
Contact Dean Larkin for Exceptional Contemporary Design in California
Dean Larkin Design was established in Los Angeles in 1999 and this modern architecture firm maximizes the intrinsic potential of a location, including its available natural light sources. Dean Larkin is very familiar with both historical and contemporary design in the entire Los Angeles area, and the firm endeavors to achieve a complexity that is multi-layered with an effortless elegance. For a design that is modern and innovative, unlocks your location’s innate potential by making specific use of light, views and more, and uniquely designed for the way you live, contact Dean Larkin for a consultation.