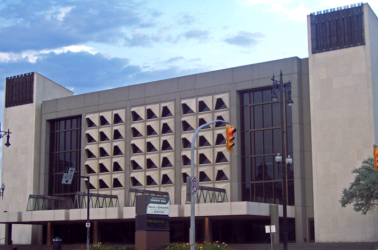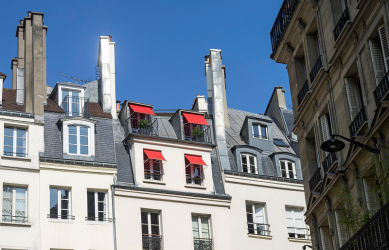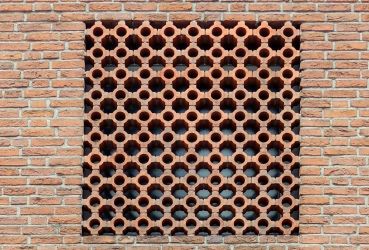Brise Soleil in Modern Architecture

Brise soleil is a French term that means “broken sun.” The phrase describes a technique of shading that helps keep building interiors cooler by reducing the amount of sunlight that is allowed to enter. The technique was used even in ancient times to control interior temperature, and then in the 1930s, a Swiss-French architect, Charles-Édouard Jeanneret (also known as Le Corbusier) began to incorporate brise soleil in modern architecture, in buildings with multiple stories. The architect was known as an innovator in managing passive energy.
Types of Brise Soleil
Brise soleil can take various forms and be created from many mediums, making the technique interesting as well as practical. Below we describe 3 types of brise soleil.
Sun Shades
In history brise soleil has been seen as shades that are placed over windows, such as those seen on the Colosseum in Rome. This famous structure had awnings that could be used to shade the seating areas. Sun shades can also be called sun baffles. Today many variations of brise soleil in modern architecture exist, with one interesting example seen on the Centennial Concert Hall in Mannitoba, Canada. (below left)



Screens
Brise soleil also can take the form of screens: material with openings that allow airflow and some visibility, but reduce the amount of sun and solar energy into a structure. A historical example can be seen in the jalis developed by Hindu architects. These were screens placed over windows. Today many materials can be used, including metal, fabric, brick and concrete. One example of using brick jalis is the Termitary House in Vietnam.
Blinds
Japanese architects in history created sudare. Using reeds or bamboo, they created screens that could be rolled up or down for more or less protection. At one time they were only used for the Imperial Court, but spread to common use because of their effectiveness at shading, as well as bug screening and more. Today, modern horizontal or vertical louvres may be seen on buildings around the world.
Brise Soleil in Dean Larkin’s Yucca Valley Faith Project
Dean Larkin really wanted to take the brise soleil concept into the 21st century, so he was excited to incorporate a brise soleil in his Faith project in the Yucca Valley. In addition to adding a unique aesthetic, the semicircular brise soleil screens out street noise and provides some privacy and shade to the front entryway of the home.
Modern brise soleil can be found on large scale projects as well as residential projects. Today you can see brise soleil that is fixed, such as the jalis in the Termitary House, or moveable and even motorized to accommodate different times of day or more extreme weather. The technique is flexible, practical (especially in hot climates) and aesthetically pleasing.
Contact Dean Larkin for Exceptional Mid-Century and Contemporary Design in California
The Yucca Valley Faith project and its sister projects are underway, so stay tuned for more information as they progress. Dean Larkin Design was established in Los Angeles in 1999 and this modern architecture firm maximizes the intrinsic potential of a location while meeting each client’s specific needs. Dean Larkin is very familiar with both historical and contemporary design in the entire Los Angeles area, and the firm endeavors to achieve a complexity that is multi-layered with an effortless elegance. For a design that is modern and innovative, unlocks your location’s innate potential by making specific use of light, views and more, and uniquely designed for the way you live, contact Dean Larkin for a consultation.