Contemporary Residential Architecture in Los Angeles Area
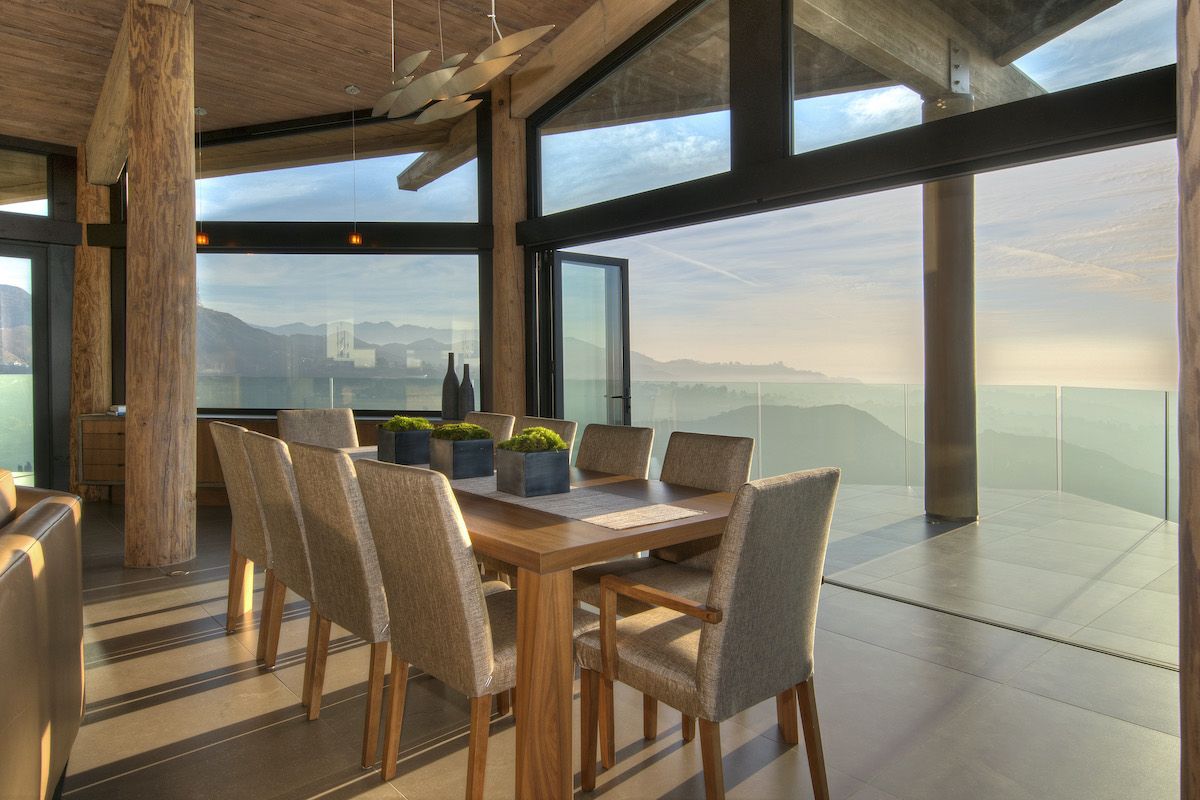
Contemporary residential architecture in Los Angeles is easy to find in this cradle of the modernist movement in architecture. As a mecca for modern architecture Los Angeles is the home of legendary architects synonymous with contemporary home design.
In a previous blog, What is Contemporary Architecture Design?, five features were highlighted as significant identifiers of today’s residential and commercial contemporary building design. Here are two of those defining identifiers.
• Focus on natural light and access to the outdoors
• Open floorplans reflect today’s casual lifestyle
Dean Larkin Design, as you will note by the following, is one of Los Angeles’ pre-eminent proponents of what is now identified as Contemporary Architectural Design. A design signifier as noted on the company website states
“Eschewing the simple geometrical uniformity of modern architecture, Dean Larkin’s modern architecture firm in Los Angeles strives for a multi-layered complexity that is both effortless and elegant.”
Natural Light and Outdoor Access
The Benefits of “Natural Light.” The Architect newsletter states, Daylighting has been touted for its many aesthetic and health benefits by designers and researchers alike. Scientists at the Lighting Research Center (LRC), in Troy, N.Y., for example, have reported that daylit environments increase occupant productivity and comfort, and provide the mental and visual stimulation necessary to regulate human circadian rhythms.
Beyond the health benefits of natural light, which are substantial, this feature is a major player in Dean Larkin’s design aesthetic. Dean once asserted, “I breathe indoor/outdoor. I’m really light sensitive, so you’ll never get a dark house from me.”
With that philosophy in mind, Dean “orients clients’ rooms to maximize sunlight, frame the best views, and create a strong flow between the home’s indoor and outdoor spaces, creating a vibrant environment designed for the way the client lives.”
This practice is reflected over and over again in the photography of his homes. In his ‘Bluejay” project you will note that not only is the house designed to capture views of its exceptional setting, the floor to ceiling living room windows overlook an astounding panorama of Los Angeles, allowing for a full all day of sun, and retract into the floor to provide direct access to the infinity designed pool.
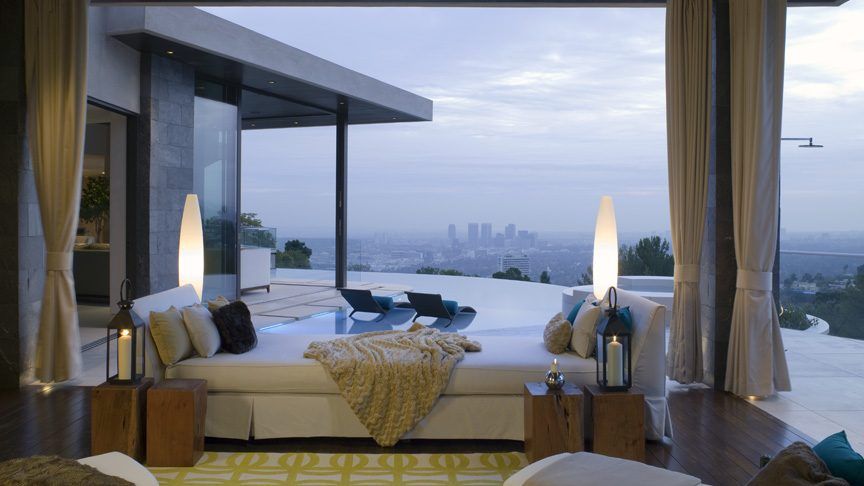
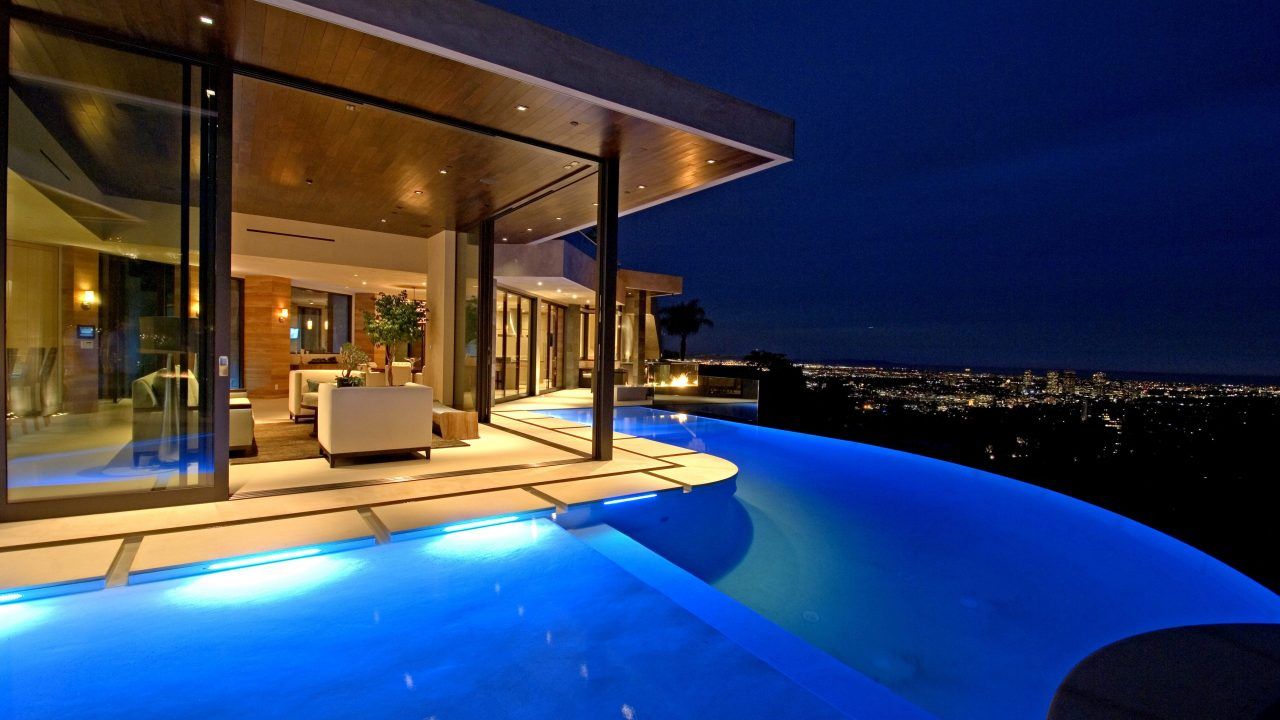
Open Floorplans for a Casual Lifestyle
What is an Open Floorplan? As defined in The Spruce, An open floor plan in residential architecture refers to a dwelling in which two or more common spaces have been joined to form a larger space by eliminating partition walls.
Some of Dean Larkin’s thoughts on an open floor plan are,
“Homes are meant to be comfortably inhabited on a daily basis. The client’s needs and lifestyle shape their floor plan. Many seek a great room open to the kitchen with an adjacent patio for casual gatherings of friends and family.”
The open floorplan is virtually a signature of Dean Larkin Design. The design for the Century City Project establishes an open floorplan the minute the home’s large foyer is entered. In addition, to reinforce the openness of the duplex apartment, the floors are all parqueted with the direction of the parquet defining its particular space. On the foyer’s right an open, curved staircase leads to the second floor. The dining room is in full view, with the kitchen and the breakfast area to the left. On the right, in the distance, is a large entrance that leads into the study. Across the front of the duplex apartment are floor to ceiling windows that overlook a view of Century City. It is a stunning, elegantly modern example of an open floorplan.
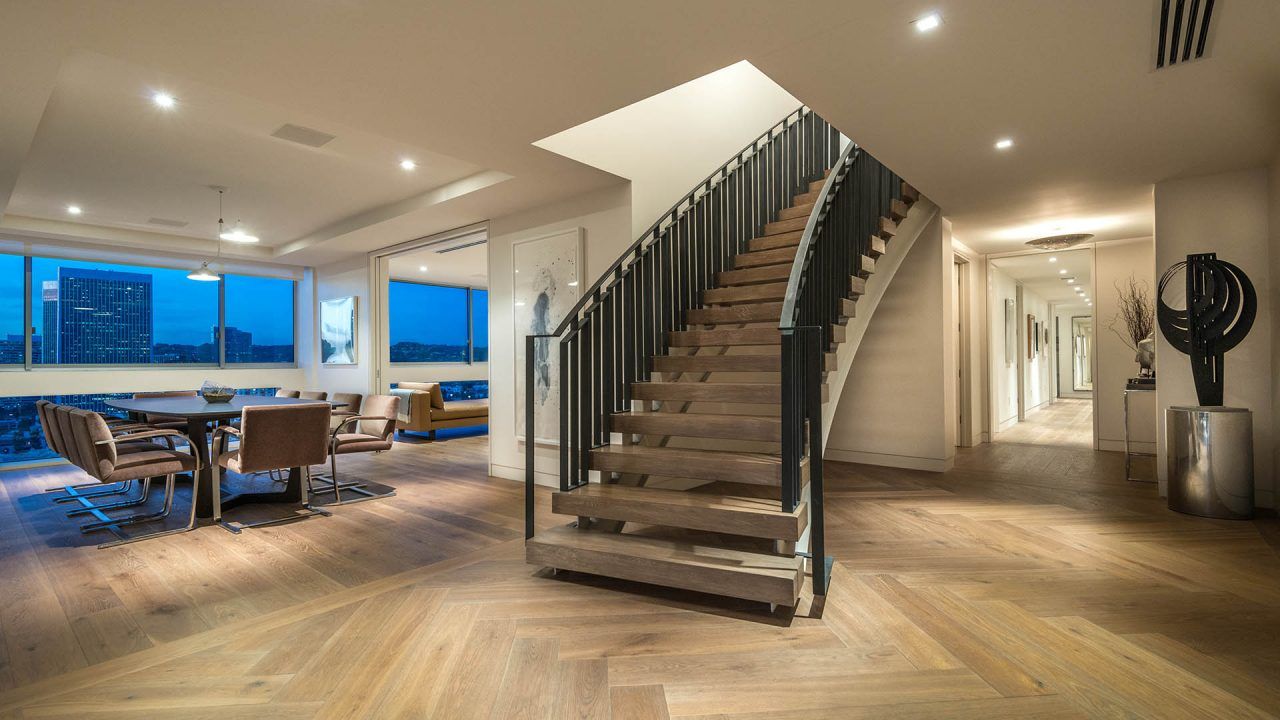
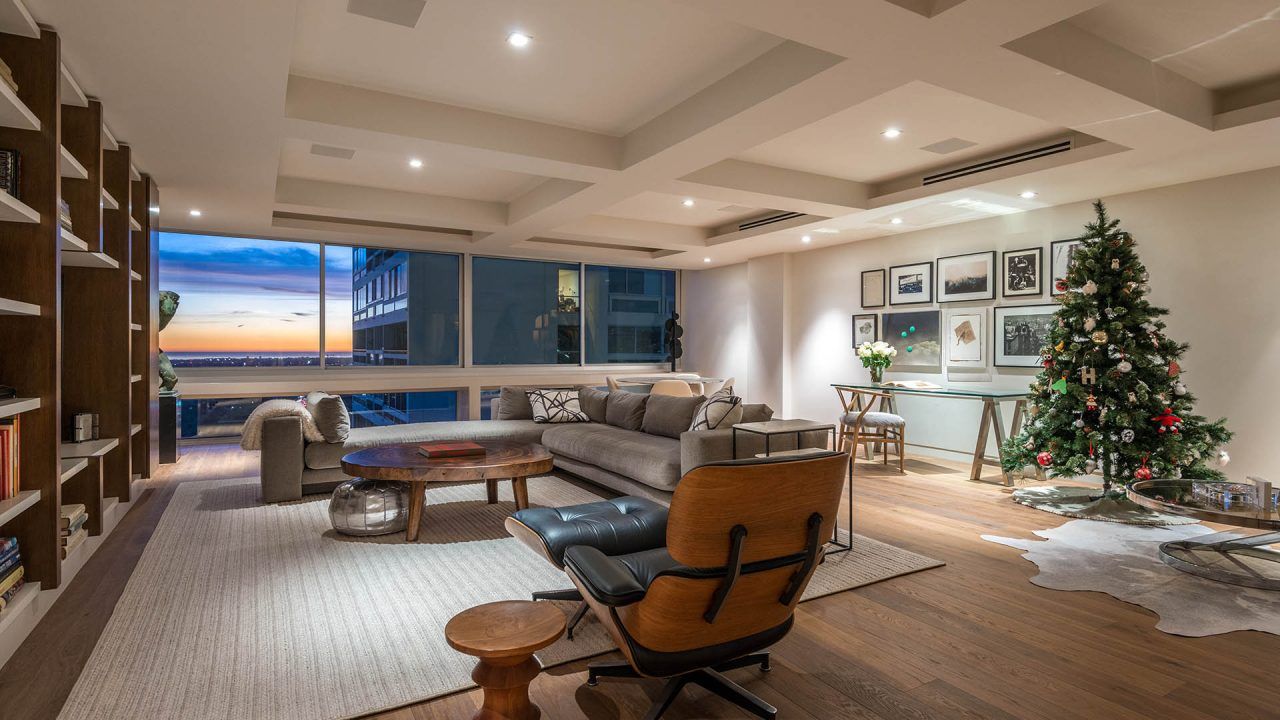
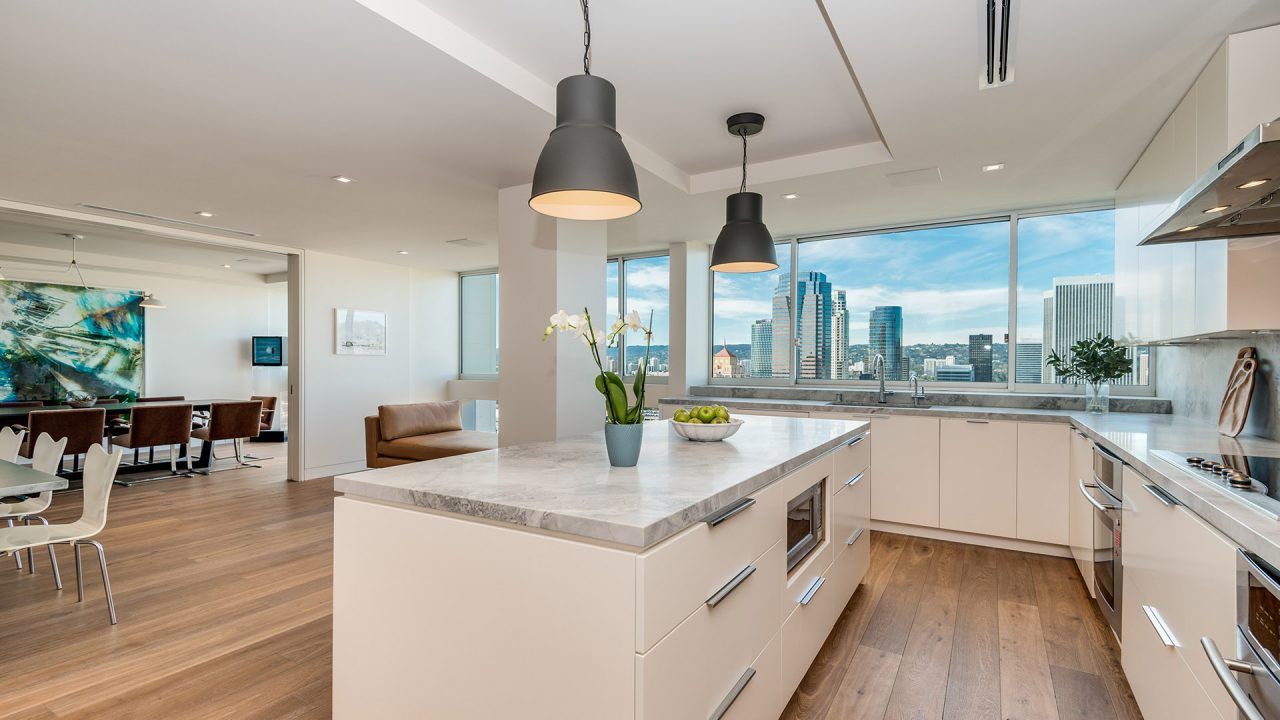
Get Contemporary Residential Architecture in Los Angeles Area by Dean Larkin Design
Established in Los Angeles in 1999, Dean Larkin Design has continued to evolve and embrace the most up-to-date contemporary design concepts and styles. Dean Larkin examines each site carefully to unveil its true potential and create a light-filled design of contemporary residential architecture in Los Angeles area homes. Enhancing the home’s architecture to create a seamless flow between the interior and exterior, allowing as much natural light into the space as possible and ensuring the best views are always on display, Dean Larkin will bring modern architectural design ideas to life. Contact Dean Larkin Design today to schedule your consultation.