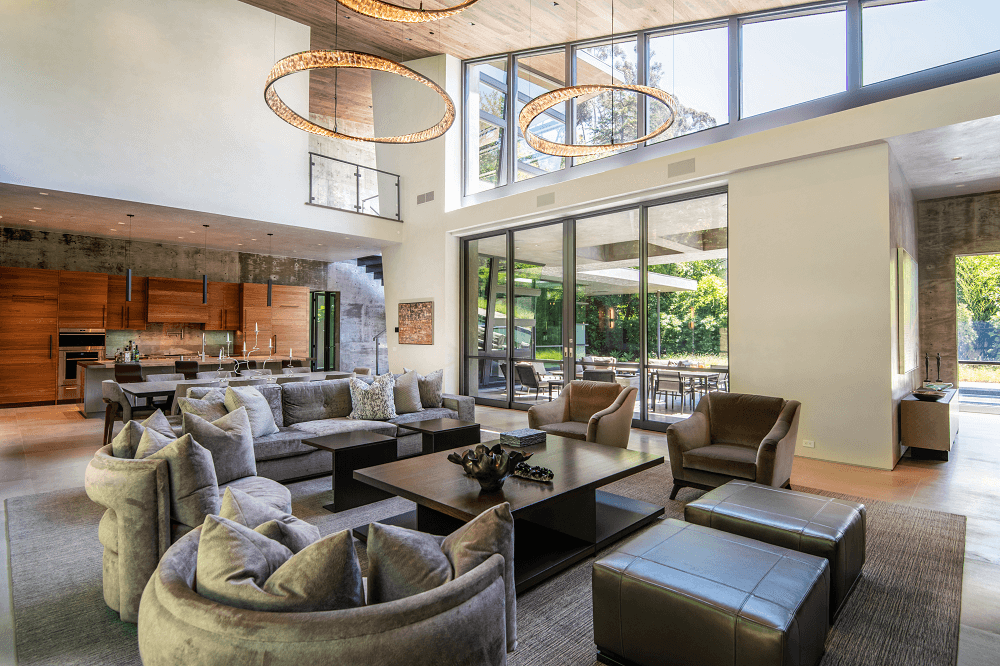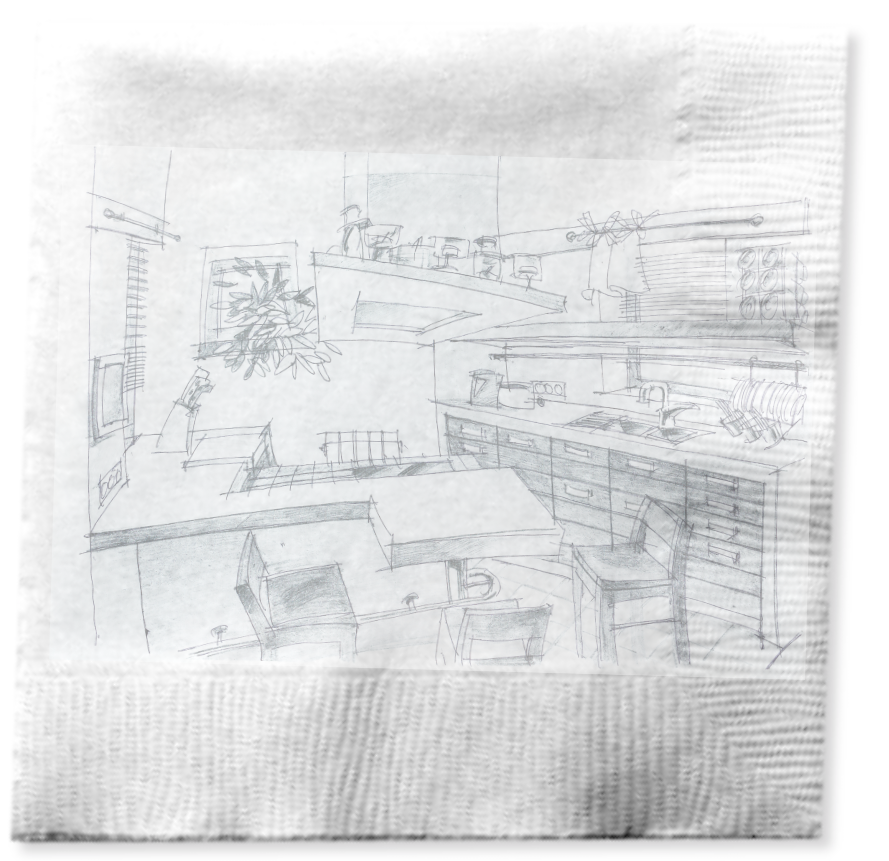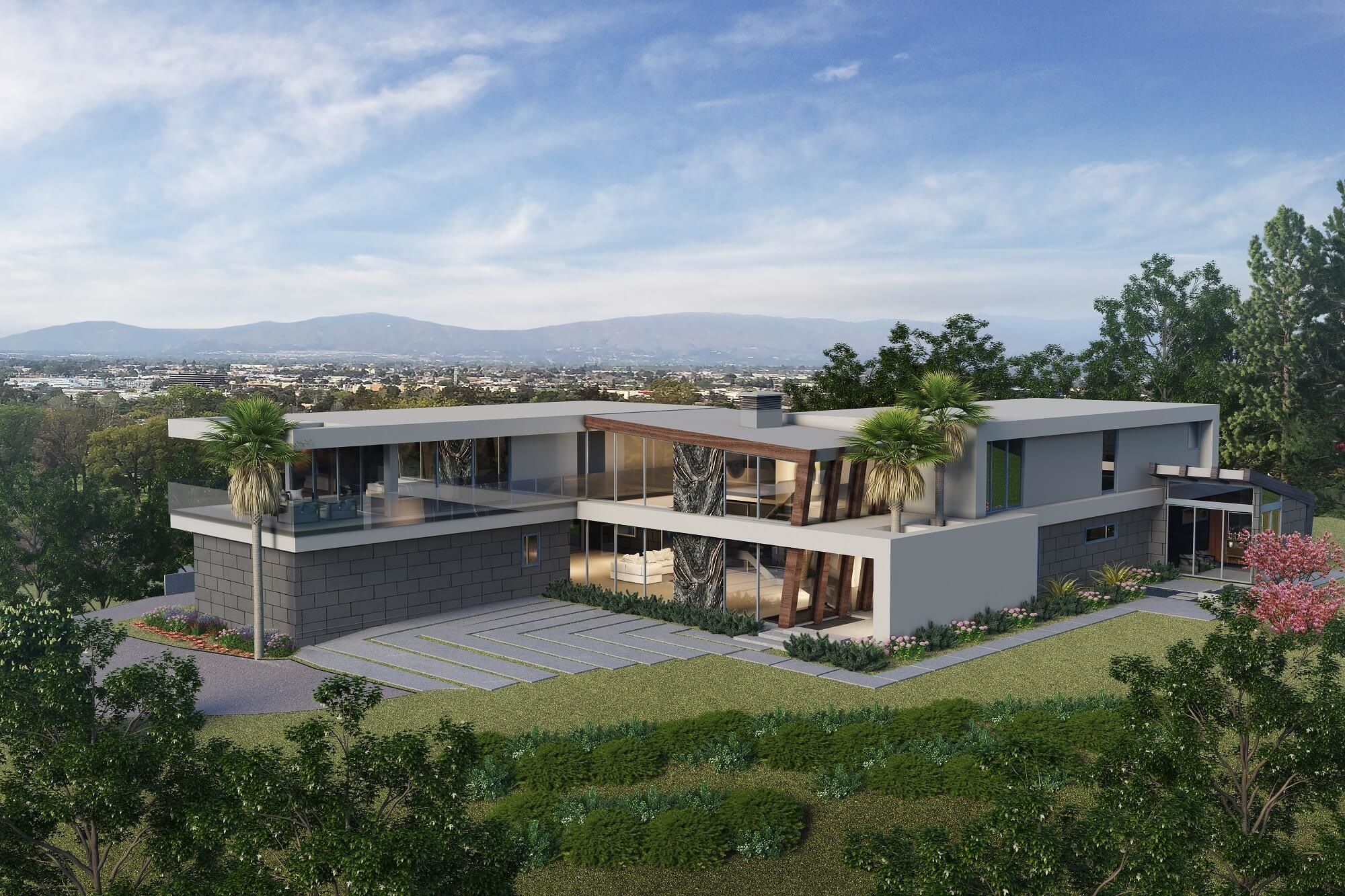Demystifying the Architecture Design Process

Architecture is a fascinating blend of art, science, and functionality. Behind every breathtaking structure lies a meticulous and creative design process. In this blog, we will explore the intricacies of the architecture design process, exploring how architects bring their visions to life.
Understanding the Client’s Vision
At the core of any architectural project lies a clear understanding of the client’s desires and requirements. Our architects initiate the design process by closely collaborating with clients to define their vision, aesthetic preferences, functional needs, and budgetary constraints. This step is crucial to establish a strong foundation for the subsequent stages.
Concept Development and Site Analysis
Once the client’s vision is understood, we embark on the concept development phase. This phase involves a deep dive into site analysis, understanding the location’s context, climate, topography, and existing structures.
We always strive to maximize the intrinsic potential of each location, while incorporating the Southern California lifestyle into our designs. By conducting a thorough site analysis, we can ensure that our designs seamlessly integrate with the surroundings. We go out with a compass and phone and map the angles with the best views. In some cases where there is a 270-degree view, it’s kind of hard to miss, but in other cases, the question we ask ourselves is what do you want to look at from the house?
We sometimes surprise clients with the way we position a home, because we have no problem turning a house in any direction to accomplish the views or the setting we want.
Design Development
With a clear vision in mind, architects proceed to translate conceptual ideas into tangible design solutions. This phase can include developing floor plans, three-dimensional models, and renderings to bring the project to life visually. Architects call a design idea a concept called a “parti” or napkin sketch. In a nutshell, this is “The Big Idea-how would you explain this concept to a client on a napkin?”
Things work a little differently today. We may still use a parti diagram on occasion. However, we can now make more realistic renderings than ever, and we often include landscape and true-to-life scenic elements, which can be key to helping clients see our vision and better define their own vision for the end product. Then as architects, we refine and rework elements of the design until it aligns perfectly with the client’s vision and functional requirements.

Parti Sketch

Rendering
Collaboration with Engineers and Consultants
Architecture is a collaborative endeavor that requires input from various experts. During the design process, architects liaise with structural engineers, MEP (Mechanical, Electrical, Plumbing) consultants, and other specialists to ensure that the proposed design is structurally sound, energy-efficient, and compliant with local regulations. Collaboration with these professionals helps strike a balance between creativity and practicality.
Material Selection and Construction Documentation
Selecting appropriate materials is a critical aspect of the design process. We assess factors such as aesthetics, durability, sustainability, and cost when choosing materials for different components of a project. We also create detailed construction documentation, including plans, elevations, sections, and specifications, which serve as guidelines for contractors during the construction phase.
Construction and Project Management
Once the design and documentation phases are complete, architects transition into the construction phase. We work together closely with contractors, overseeing the implementation of the design to ensure that it aligns with the approved plans and specifications. Effective project management ensures that deadlines are met, budgets are adhered to, and any unforeseen challenges are efficiently addressed.
Post-Construction Evaluation and Assessment
Following the completion of a project, architects evaluate the design’s performance and gather feedback from clients and occupants. This evaluation allows us to discern how well the design successfully meets the client’s expectations and functional requirements. We love to walk through a finished project, and feel that the client has a sustained “wow” feeling throughout. With our projects you are never going to be disappointed in that situation because there is always a payoff to reward a journey. For example in one of our projects, we have an elevator floating on a pool of water so you can look down and think “I want to go down there.”
Architectural design is an intricate process that combines artistic vision, technical expertise, and collaboration. Understanding the client’s vision, conducting thorough site analysis, and applying principles of sustainable design are all integral to this process. Architects like those on the Dean Larkin Design team bring expertise and creativity to create stunning and functional architectural masterpieces that enrich the built environment.
By exploring the architecture design process, we gain a deeper appreciation for the skill, effort, and attention to detail that goes into every structure we admire. We specialize in luxury residential and commercial design in Southern California, and whether it’s a luxury residence, a commercial complex, or a public space, architecture can truly shape and enhance our lives.
Contact Dean Larkin for Exceptional Modern Architecture Design in California
Dean Larkin Design was established in Los Angeles in 1999 and this modern architecture firm maximizes the intrinsic potential of a location, including its available natural light sources. Dean Larkin is very familiar with both historical and contemporary design in the entire Los Angeles area, and the firm endeavors to achieve a complexity that is multi-layered with an effortless elegance. For a design that is modern and innovative, unlocks your location’s innate potential by making specific use of light, views and more, and uniquely designed for the way you live, contact Dean Larkin for a consultation.