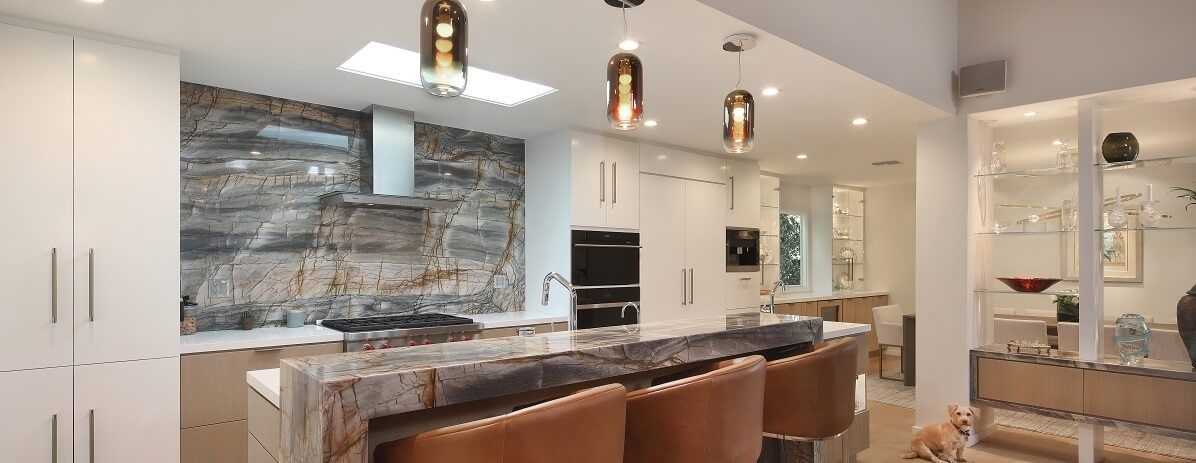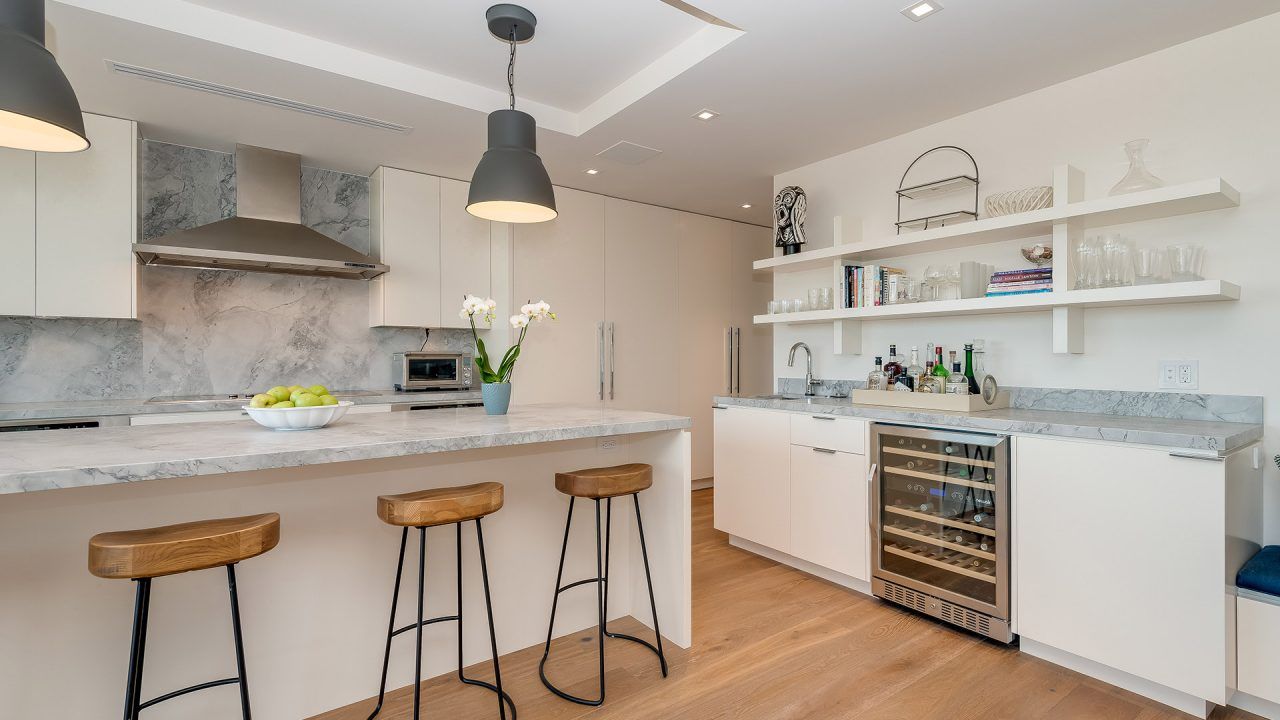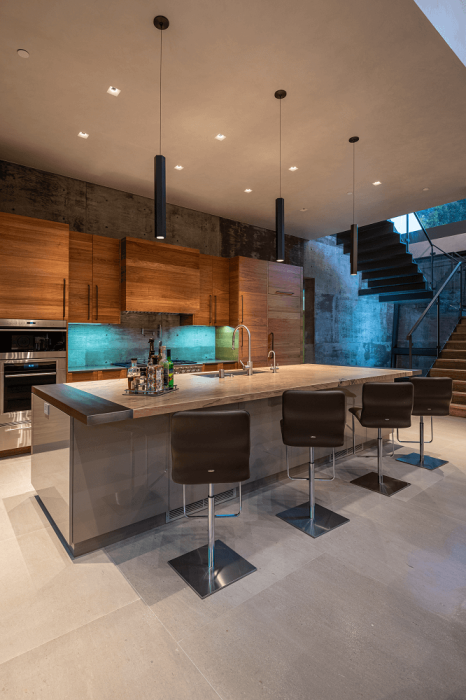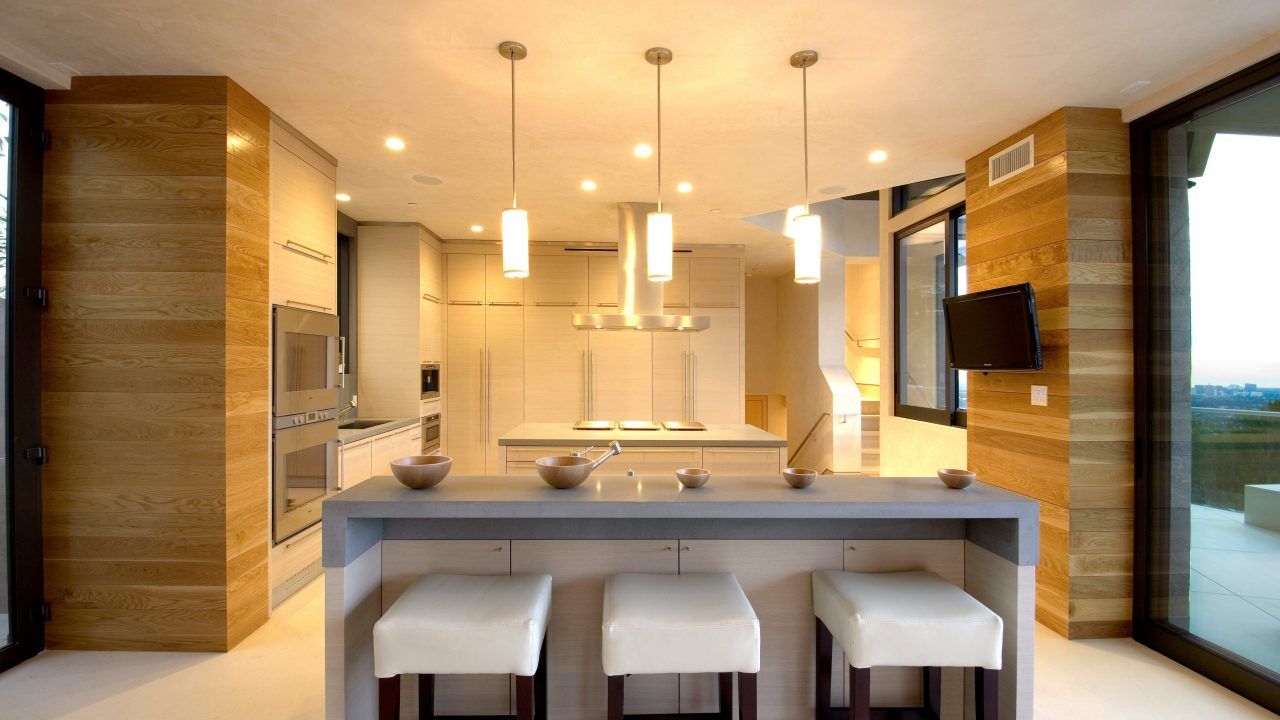The Evolution of Cabinets in Architectural Design

When you think about a home remodel, your cabinetry may be low on your list of priorities, but the cabinets you have play a big role in your kitchen aesthetic as well as in your day to day life, so choosing cabinets that meet your style and functional needs is important. Cabinet design has undergone a significant transformation over the decades, so homeowners and architects have many choices for cabinets in architectural design projects.
The Era of Hinge Technology and its Impact
The evolution of hinge technology in the 1960s marked a pivotal moment in cabinet design, reshaping our interaction with this essential household feature. The shift from visible frames to the sleek, full European overlay in modern kitchens is more than a stylistic choice; it’s a reflection of technological advancement and changing aesthetic preferences for cabinets in architectural design.
The development of new hinge technology revolutionized cabinet design in the 60s. This period saw the introduction of hinges that allowed for a full European overlay, a design where the cabinet frame is completely concealed by the door. This contrasted sharply with the traditional style of visible frames, where gaps between drawers and cabinets were commonplace.
Dean Larkin notes,” In the house I grew up in you saw gaps between

drawers and the cabinets below. That was the frame of the cabinet. Some older houses still have that purposely. Most modern kitchens have full European overlay. They just have a tiny space between doors because of the hinges. This allows the cabinet to swing open and not rub against its neighbor.”
The innovation provided by companies like Blum changed the way cabinets looked, and also enhanced their functionality, as Dean mentioned, allowing doors to swing open smoothly without touching the neighboring cabinets.
The Aesthetic Shift in Modern Kitchens
Today, most modern kitchens do adopt the full European overlay style. The key to this design lies in the minimal space between doors, facilitated by advanced hinges. This sleek and seamless appearance reflects a broader trend in contemporary architecture and interior design towards minimalism and efficiency. The clean lines and uncluttered surfaces of modern cabinetry align with the desire for a more organized, spacious, and visually appealing living space. In the River Lane Project (shown above) the white floor to ceiling cabinets, which also hide the refrigerator, have the full European overlay, and they have a stunning, sleek sophistication.
Functionality Meets Design
The evolution of cabinets in architectural design is a tale of both aesthetic transformation and greater functionality. Modern hinge technology allows for better space utilization, easier access, and improved durability. Cabinets today are designed to withstand frequent use while maintaining their visual appeal, making them an integral part of efficient home design.
Even the method of opening our cabinets is a choice today. The most traditional and widely used opening method is of course the use of handles or knobs. These hardware pieces come in myriad styles, materials, and finishes, allowing them to serve as both practical tools and stylish decorative elements. Handles, ranging from sleek, modern bar pulls to ornate, vintage-style handles, offer ease of use, and can significantly influence the overall style of the cabinetry. Knobs can be smaller, offering another simple, classic way to access the cabinet contents. They can be round, square, or even custom shapes, providing a unique touch to the cabinet design.
Beyond handles and knobs, modern, minimalist opening methods cater to contemporary design trends. One option is an integrated handle, where the handle is built into the cabinet door, creating a subtle and seamless way to open the cabinet. This design is ideal for achieving a smooth, uninterrupted façade while still having a way to physically pull open the door. Push-to-open mechanisms, where a gentle push on the cabinet front releases the door, create a seamless, handle-free look that is also sleek and functional. This method is particularly popular in modern, streamlined kitchen designs where minimalism and clean lines are key. Dean Larkin had this type of cabinet installed in his personal home remodel project, and he is still deciding if it will become a favorite feature.
Each of these opening methods offers different aesthetic and functional benefits, allowing for customization to suit personal preferences and the overall design of the space.

Shift Toward Floor to Ceiling Cabinets
The shift from cabinets with space above them to floor-to-ceiling cabinetry represents a significant trend in modern kitchen design. Traditionally, kitchens often featured wall cabinets that left a gap between their tops and the ceiling. This space, while sometimes used for decorative purposes, more often accumulated dust without contributing to effective storage solutions. In contrast, the contemporary move towards floor-to-ceiling cabinets marks a transition towards maximizing storage and creating a cleaner, more streamlined aesthetic.
Floor-to-ceiling cabinets offer numerous advantages. First, they provide more storage space, allowing for a more organized and clutter-free kitchen. This is particularly beneficial in urban homes where space is at a premium. This design also creates a sleek and uniform look, enhancing the visual appeal of the kitchen. The uninterrupted lines draw the eye upwards, making the space feel larger and more open. Additionally, this

cabinet style can be customized to accommodate various kitchen appliances and accessories, integrating them seamlessly into the design and maintaining the kitchen’s cohesive look. This shift not only reflects changing aesthetic preferences but also a growing emphasis on functionality and efficiency in kitchen design.
Preserving Traditional Styles
Despite the popularity of the modern overlay and floor to ceiling cabinets, some homeowners and designers still prefer the traditional cabinet style, especially in older homes where this style complements the architectural integrity. Cabinets in architectural design are versatile and adaptable to diverse architectural styles and personal tastes.
The journey of cabinet design, particularly since the hinge technology advancements of the 1960s, illustrates the dynamic nature of architectural elements. Cabinets, more than mere storage solutions, have become a central feature in home design, balancing functionality with aesthetic appeal. As architectural trends continue to evolve, the story of cabinets in architectural design reminds us that even the most utilitarian aspects of our homes can be transformed into elements of beauty and efficiency.
Call Dean Larkin Design for Exceptional Luxury Residential Architecture Design
Dean Larkin Design was established in Los Angeles in 1999 and this architectural design company maximizes the intrinsic potential of a location, including its available natural light sources. Dean Larkin is very familiar with both historical and contemporary design in the entire Los Angeles area, and the firm endeavors to achieve a complexity that is multi-layered with an effortless elegance. For a design that is modern and innovative, unlocks your location’s innate potential by making specific use of light, views and more, and uniquely designed for the way you live, contact Dean Larkin Design’s luxury residential architects in the Los Angeles area for a consultation.