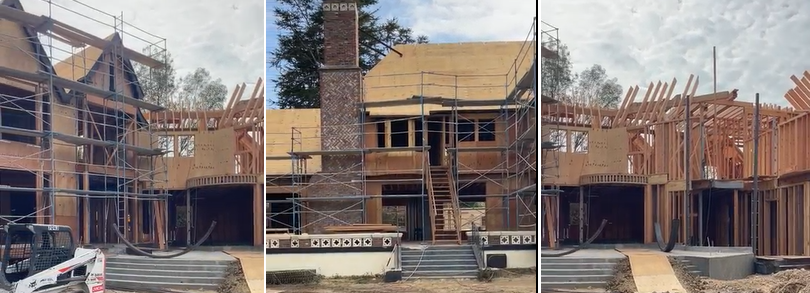Fire-Resistant Design – Lessons from the 2025 Wildfires

The 2025 Los Angeles wildfires forever changed the way we think about home design in Southern California. As communities rebuild, one truth has emerged loud and clear: designing for fire resilience is essential. At Dean Larkin Design, fire-hardened architecture is not a trend but a standard, built into every decision from materials to site planning.
Let’s explore how we’re translating fire resilience into architectural language, helping homeowners rebuild with safety, as well as functionality, uniqueness and beauty, in mind.
The Fire-Design Gap
Before 2025, many homeowners in the hills of Los Angeles may have assumed fire risk was something distant: something handled by insurance or mitigated by defensible space. But when entire blocks vanished in a matter of hours, the illusion of safety shattered. We were already working on homes in areas like the Palisades and Altadena, and the fires have brought focus to the way we incorporate fire resistance into even the smallest details.
Core Fire-Resistant Design Strategies
Here are a few of the fire-hardened techniques we integrate into our design process:
Ember-Resistant Venting
Most wildfire damage starts not from a wall of flame but from windborne embers. Ember-resistant vents can be used with baffle systems to protect attics and crawlspaces from this primary threat.
Non-Combustible Cladding
Windows are a vulnerable point in high heat. Tempered dual- and triple-pane glass increases fire resistance while supporting our signature indoor-outdoor transparency.
Tempered, Multi-Pane Windows
Materials matter. We may specify stucco, metal, fiber cement, or another fire-rated product for exterior walls and facades—blending resilience with refined modern aesthetics.
Enclosed Eaves and Soffits
Open eaves invite embers. Roof assemblies can include fully enclosed soffits with ignition-resistant materials for a smooth and safe finish.
Defensible Landscape Planning
We often work closely with landscape specialists to ensure Zone 0 (0–5 feet) is clear of flammable materials. In some cases hardscaping and plant selections that act as firebreaks are used, without compromising beauty.
Balancing Code with Creativity
After the 2025 fires, fire codes in Los Angeles County have become more robust, with strict guidelines for material ignition, structural tolerances, and setbacks. But code compliance is just the beginning. We use code as a foundation—not a ceiling. For example, we may go beyond required setbacks or opt for advanced roofing systems that offer longer fire ratings. Each home is uniquely adapted to its site’s topography, exposure, and history of fire activity.
A Seamless Integration of Safety and Style
While some clients worry that fire safety might limit their design vision, the opposite is true. Our approach turns constraints into innovation—incorporating sleek metalwork, stone, and expansive fire-rated glass in ways that feel natural, luxurious, and enduring. Whether we’re designing a hillside home with a zero-edge pool or a reimagined cabin that stands resilient in a canyon, our goal is to craft spaces that feel as safe as they are stunning.
Future-Forward Design for a Changing Climate
Unfortunately, Los Angeles is no stranger to wildfires, but Dean Larkin Design is committed to future-proofing architecture as much as possible—so that what we rebuild today stands strong tomorrow. We partner with structural engineers, sustainability consultants, and local code authorities to ensure every design we deliver is climate-aware, code-compliant, and creatively expressive.
Rebuild with Confidence and Beauty
If you’ve lost a home or are considering rebuilding in a fire-prone area, you don’t have to choose between resilience and design. Schedule a consultation to learn how our fire-smart, luxury-driven architecture can help you move forward with safety and style.
Dean Larkin Designs Unique Contemporary Homes in So Cal
Dean Larkin Design was established in Los Angeles in 1999. This modern architecture firm maximizes the intrinsic potential of a location while meeting each client’s specific lifestyle, business or institutional needs. Dean Larkin is very familiar with both historical and contemporary homes in So Cal and the entire Los Angeles area, and the firm endeavors to achieve a complexity that is multi-layered with an effortless elegance. For a design that is modern and innovative, unlocks your location’s innate potential by making specific use of light, views and more, and is uniquely designed for the way you live, contact Dean Larkin for a consultation.