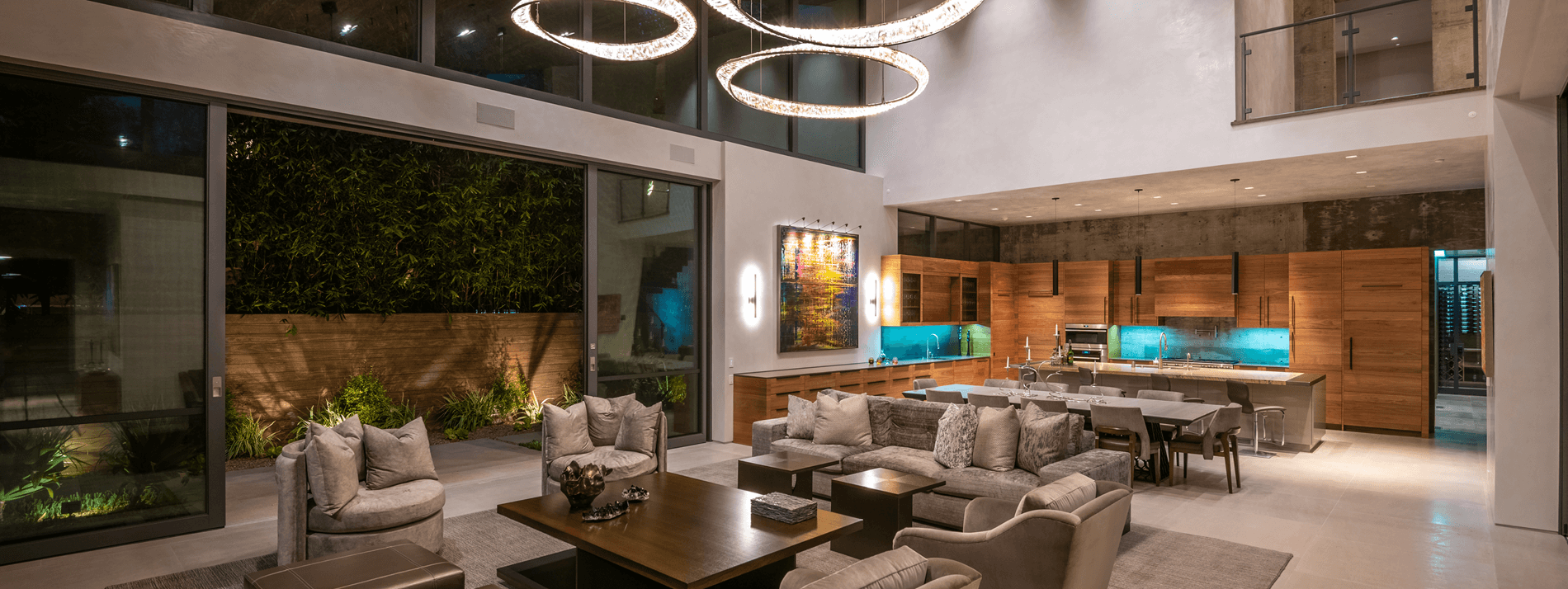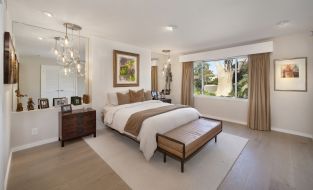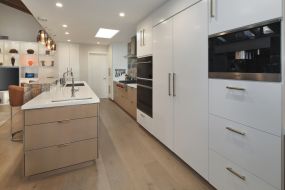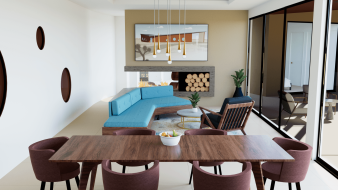Flex Spaces

We were recently mentioned in an article published in Kitchen & Bath Design News! In the article, called “Shining a Light on Flex Spaces,” our friend Jamie Gold explored the rising trend of “flex rooms” and how they have become essential in modern home design. Jamie noted that during the beginning of the pandemic, we all began to create different areas in our homes for various activities, like gyms, offices, etc., and essentially forced our living spaces to multitask. Flex spaces, previously known as “bonus rooms,” are now being utilized for multiple purposes, such as home offices, study areas, home gyms, and hobby rooms. This change of flex spaces in architecture design underscores the increasing importance people are placing on having adaptable living spaces.
For the article, Jamie talked with a variety of home experts besides our team about this phenomenon, including:
- Troy Dunnington, Smart home integrator
- Karen Ellerman, Sales and Marketing V.P. for Shea Homes’ Southern California division
- Allison Fannin, Interior designer
- Kelly Flynn, Interior designer and ASID Colorado Chapter President
- Fabiana Scavolini, CEO of Italian cabinet manufacturer Scavolini
- Lauren Schulte, Kitchen designer
- Teri Slavik-Tsuyuki, co-founder of the America at Home Study and a principal at a community development research firm

At Dean Larkin Design, we have observed trends associated with this shift toward flex spaces in architecture design firsthand. Homeowners are increasingly seeking designs that allow for greater flexibility and functionality. As Jamie notes in her article, we’ve seen that convenience is a big factor in this shift. For example, people are practically converting bedroom closets into laundry rooms by adding stackable washer/dryer sets or adding refrigerators to bedrooms and outdoor living spaces. And manufacturers are supporting these desires by creating things like miniature refrigerators, innovative storage solutions (see our video from KBIS where a drawer is also a kitchen stair), and more.
We love when a space or design feature can have multiple uses and we have always incorporated thoughtful design in our projects to increase functionality, aesthetics and comfort, and this is crucial to ensure that our living spaces support various activities throughout the day.
A few examples include this line of sleek white cabinets in the kitchen, hiding the refrigerators behind large double cabinet doors. You can also see in this kitchen, which is owned by someone who loves to cook, that we added a champagne sink at the end of the large kitchen island.
In the bedroom, we are suspending pendant lights from the ceiling so you get room lighting and bedside lamps all in one. With no need for additional lamps, we free up the nightstand for other uses, like holding art and your phone chargers.
In our design for the Faith Project in Yucca Valley, we incorporated a space to hold firewood next to the fireplace in the wall space. No more going out into the night to bring in your firewood!



About Dean Larkin Design
You can see that we love to create designs suited uniquely to each homeowner, and we have a lot more ideas! We would love to talk to you about them if you are ready to start designing your dream home complete with flex spaces. Contact us today to set up a consultation and let’s see what kind of wows we can incorporate into your space!
Dean Larkin Design was established in Los Angeles in 1999 and this architectural design company maximizes the intrinsic potential of a location, including its available natural light sources. Dean Larkin is very familiar with both historical and contemporary design in the entire Los Angeles area, and the firm endeavors to achieve a complexity that is multi-layered with an effortless elegance. For a design that is modern and innovative, unlocks your location’s innate potential by making specific use of light, views and more, and uniquely designed for the way you live, contact Dean Larkin Design’s luxury residential architects in the Los Angeles area for a consultation.