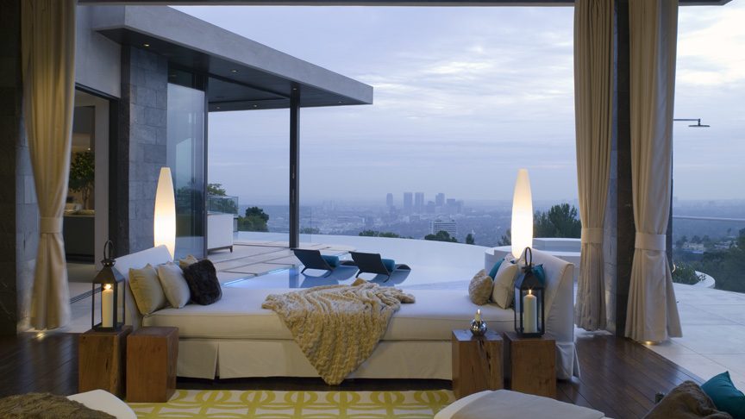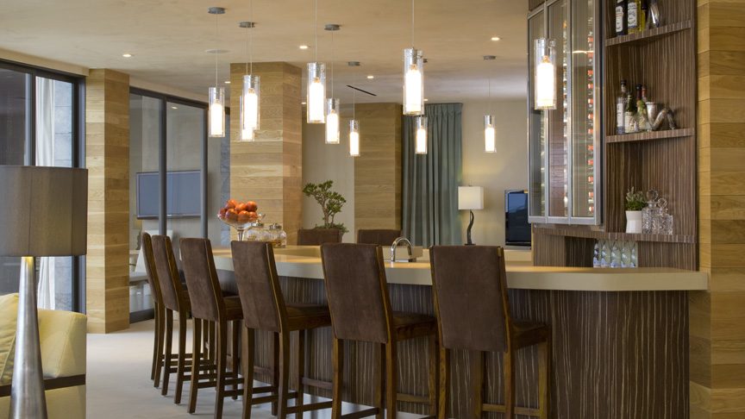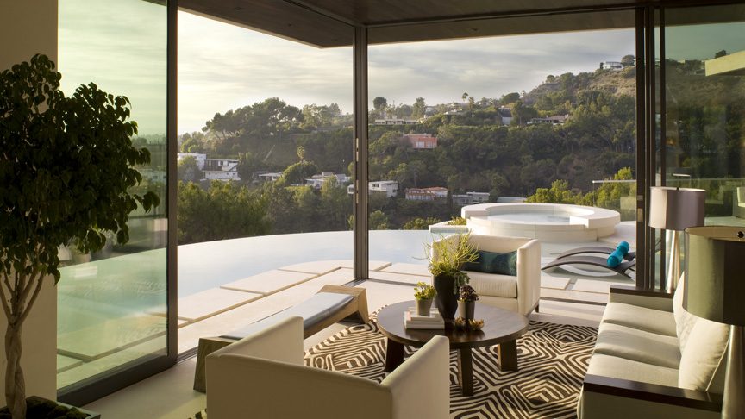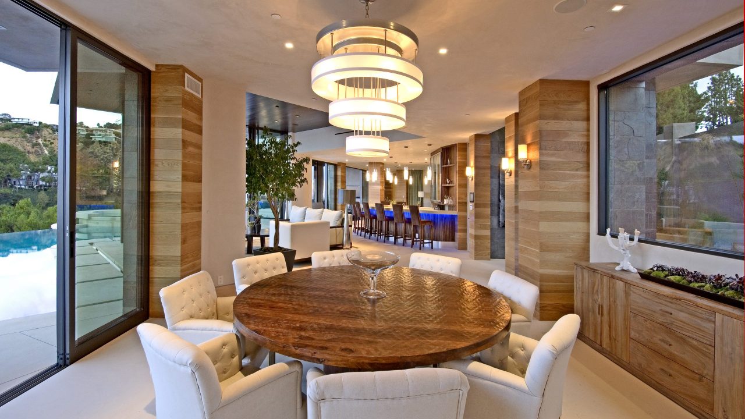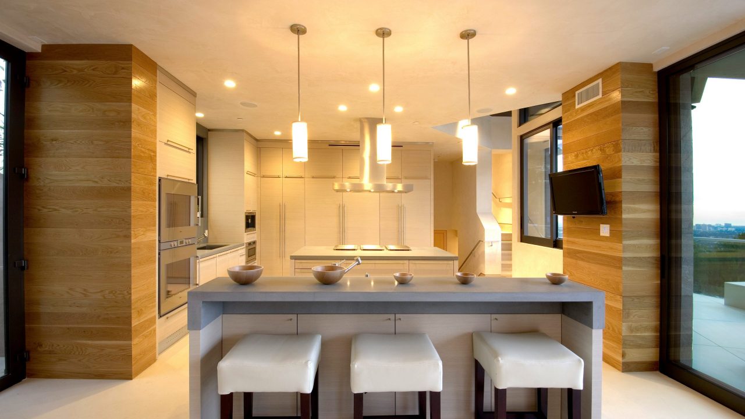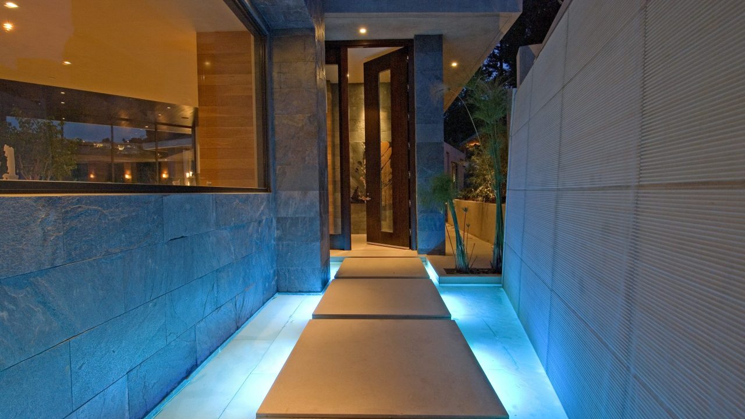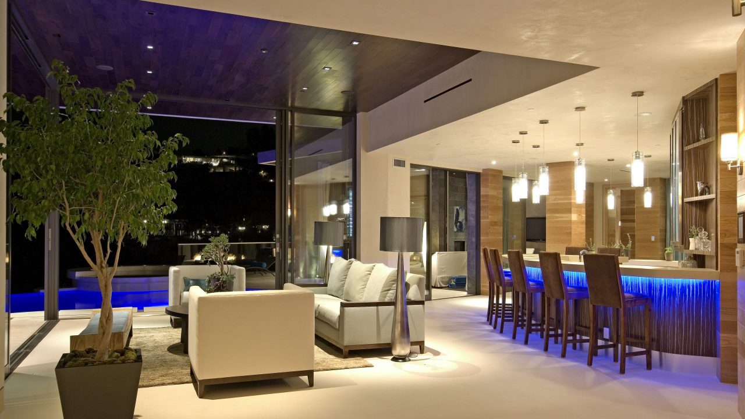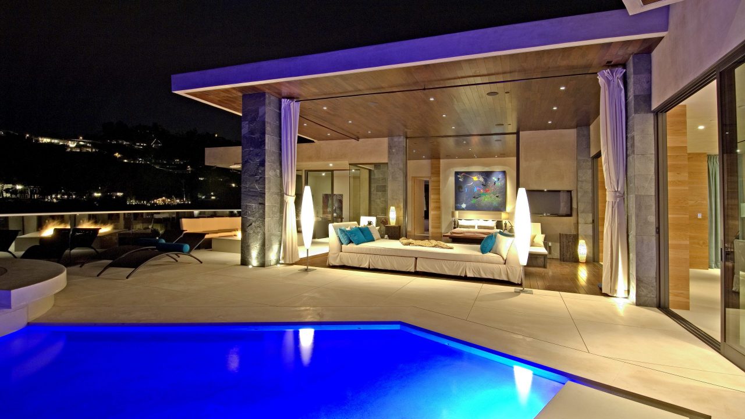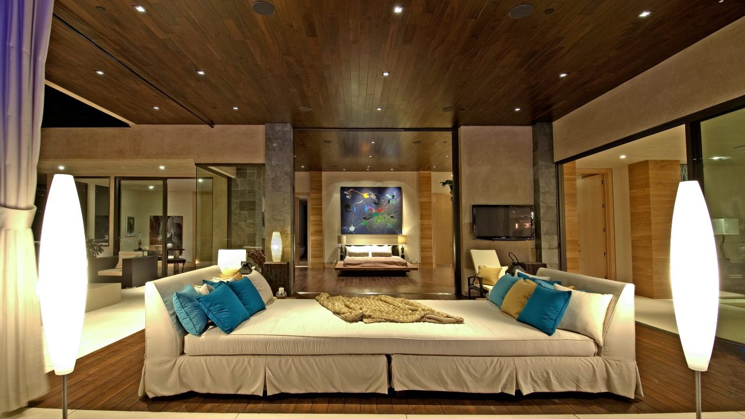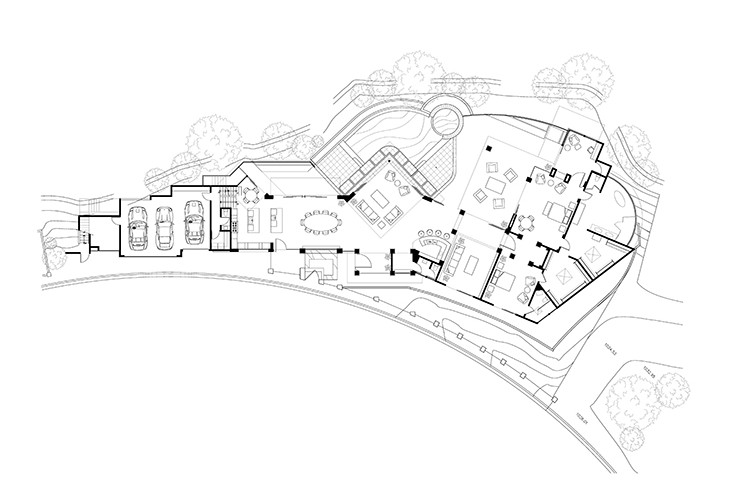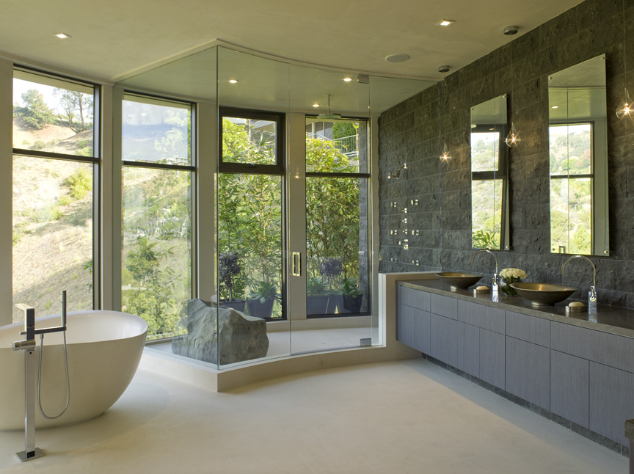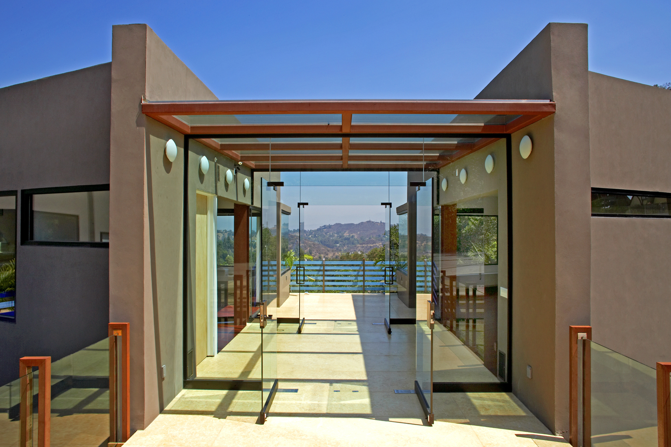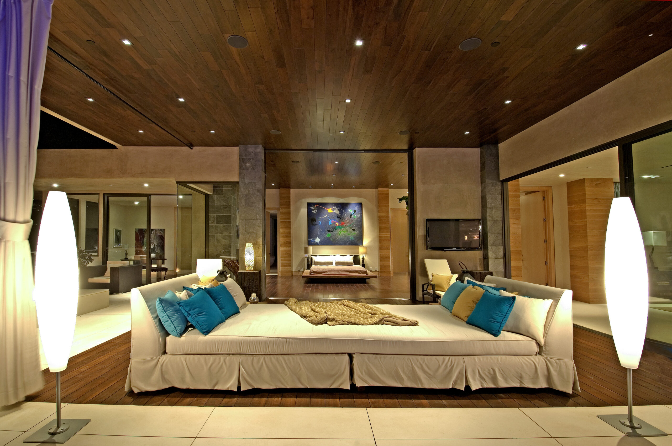Bluejay Project Notes
As seen in Architizer: Our client wanted us to completely re-imagine the existing home and enlarge it to nearly 6,000-square-feet. The design takes advantage of the site’s jetliner views and complements the client’s Hollywood-hipster lifestyle. As well, the design fully integrates the rear yard into the home’s main level. The master suite, located on the main level, has covered seating area that extends the sleeping area to the outside by the extensive use of wood ceilings and walls. Also key to the project is the dramatic placement of the swimming pool: one can literally step from the living area, through a sliding wall of glass, and into the dramatic knife-edge pool. Lit with color-changing LED’s, the pool becomes a kinetic work of art connecting earth and sky, inside and outside.



