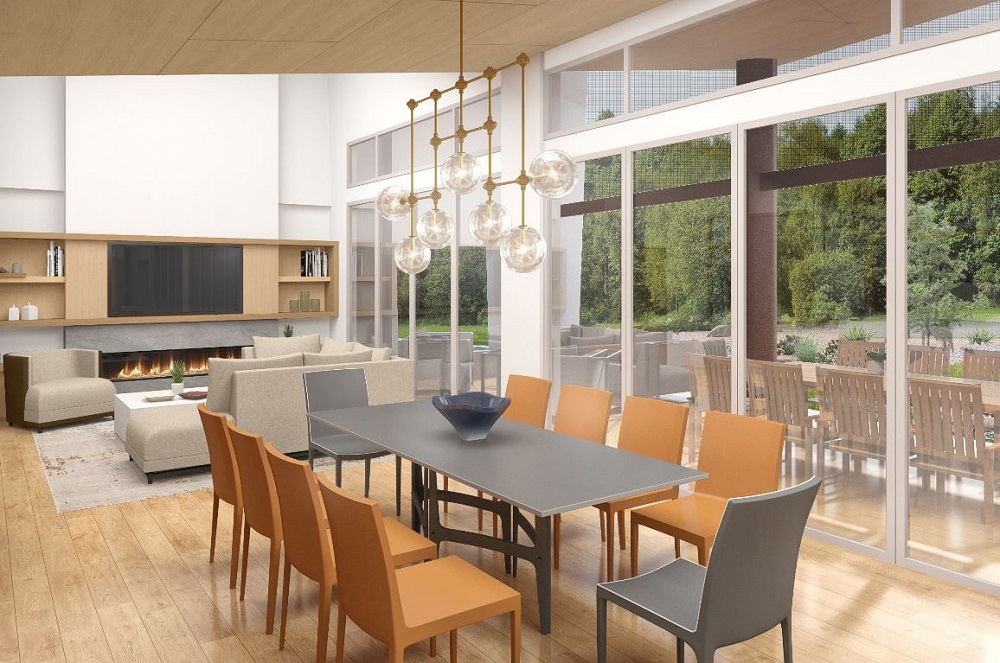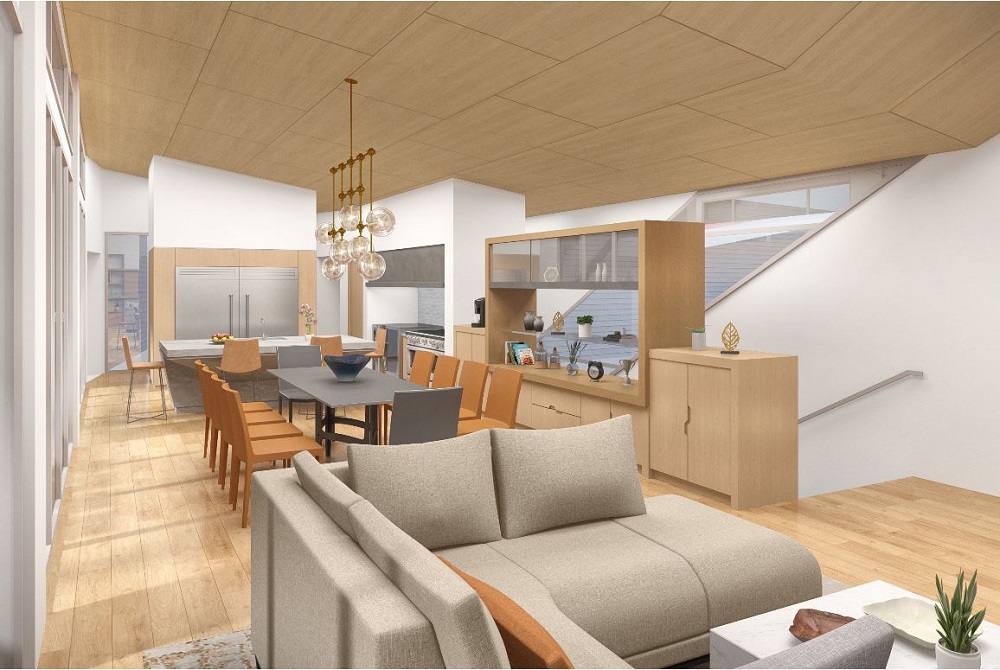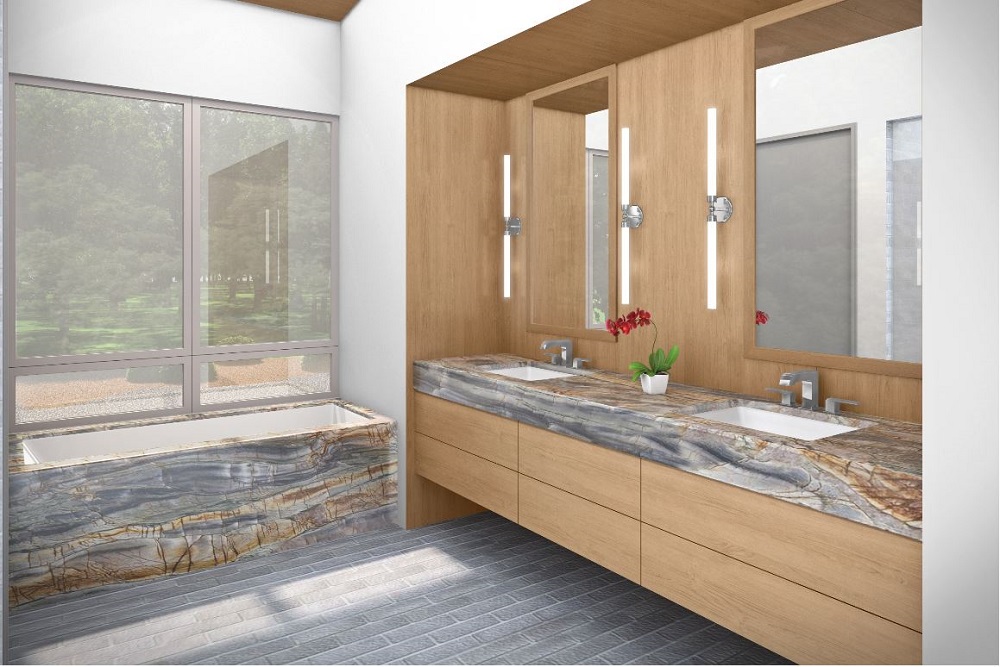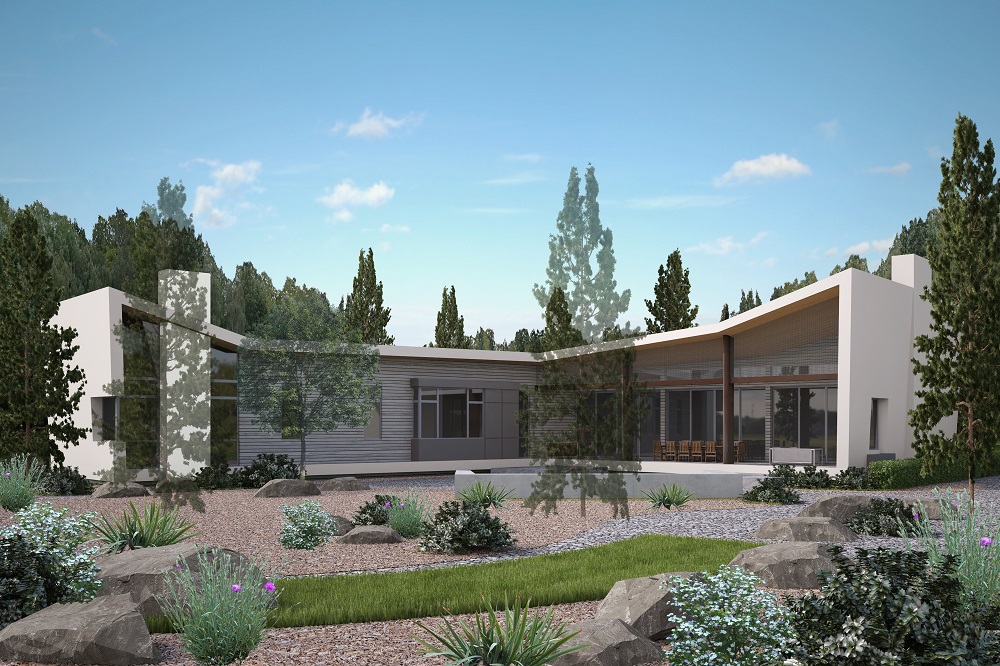Lake Forrest Notes
This brand new 4,000 square foot dramatic Lake Forrest Park home is for a young couple who like to entertain. Inspired by the local Mountains and the sailboats on the lake, while addressing the client’s desire for an oasis that responds to their beautiful, forested lot. Three dynamic wings form the plan and organized the house: while allowing maximum engagement with the surrounding nature. The house seems to “float” above the landscape, and are arranged to create privacy and separate public and private areas of the house. Design highlights of the house are:
- The dramatic roof lines interplay with the mountains in the background and help to define the spaces in the open floor plan
- A large, screened loggia mirrors the great room complete with an outdoor kitchen
- A large “wall of glass” opens the great room to the rear of the property and breaks down the boundaries between inside and outside by connecting it to the loggia and views beyond.
- Playful rift oak built-ins with walnut trim add warmth to the spaces while providing much-needed storage.
- The ceiling is made up of Baltic birch plywood panels to also add warmth to the architecture.
- Stucco “frames” help define the spaces and the dynamic forms.
- Soft warm gray stones interplay with the wood for a lighter/softer vibe.
- The siding various its patterns to emphasize the dramatic forms.
- The kitchen features a commercial range, ovens, and a large commercial hood to reflect the client’s background in restaurant design and ownership.
- The roof opens towards the rear leading the eye to the views of nature beyond.
Materials inside the house consist of natural oak and walnut cabinetry and aged oak floors and Baltic birch ceilings as mentioned above.




