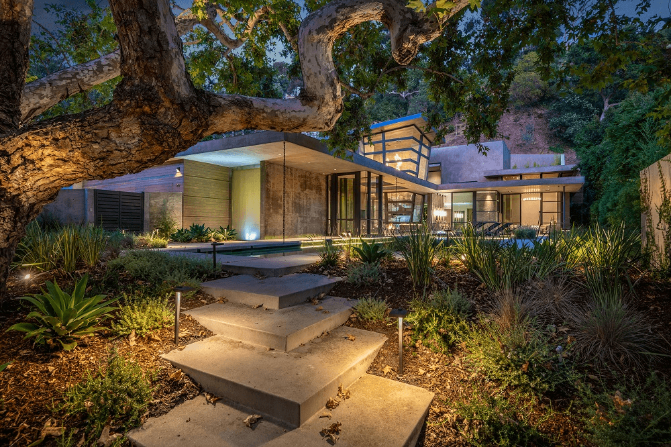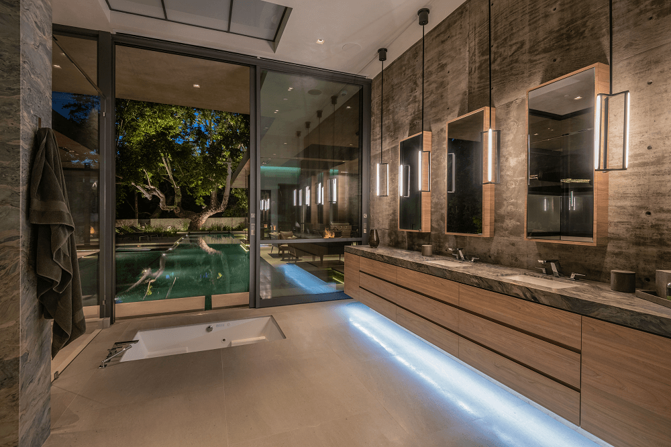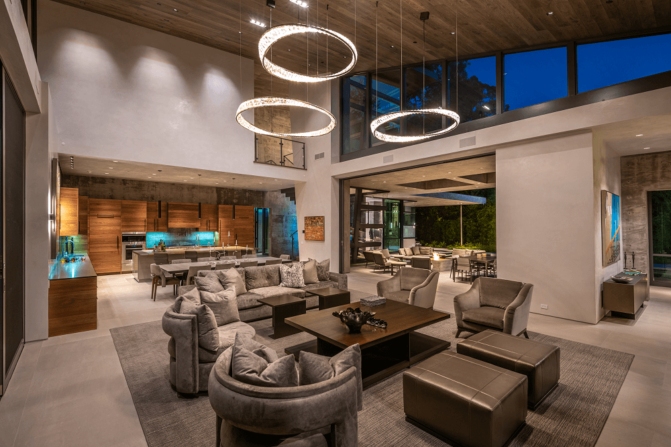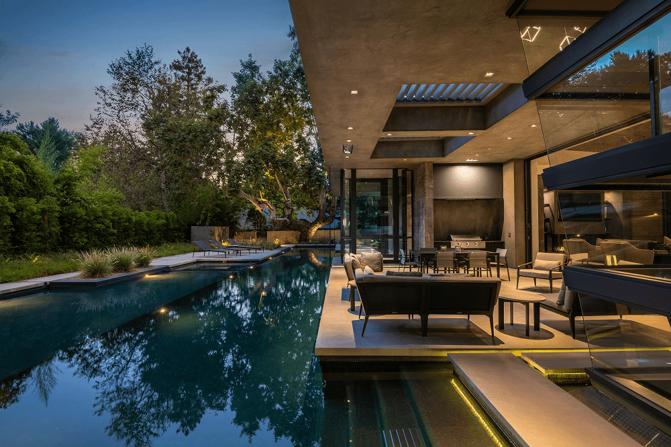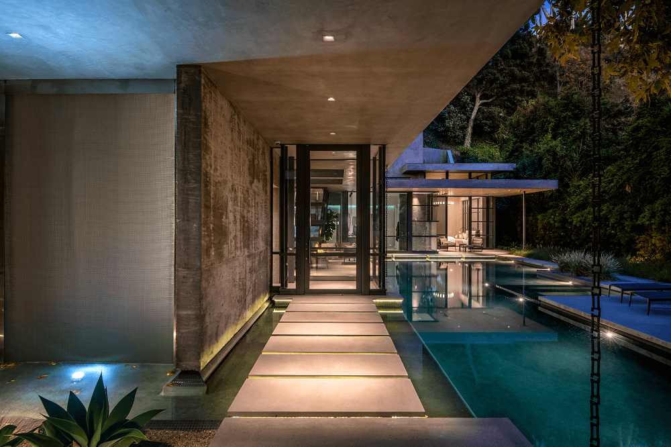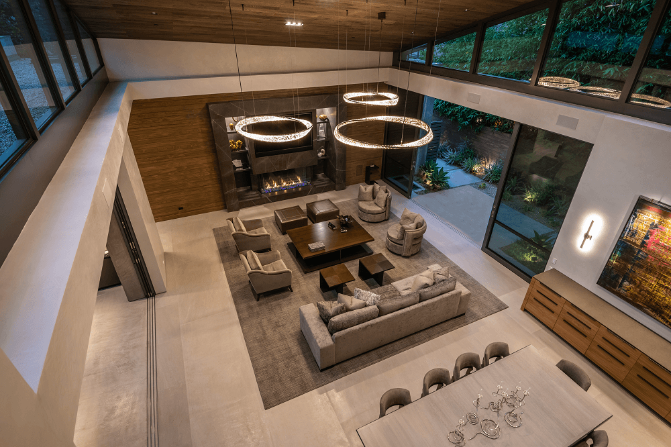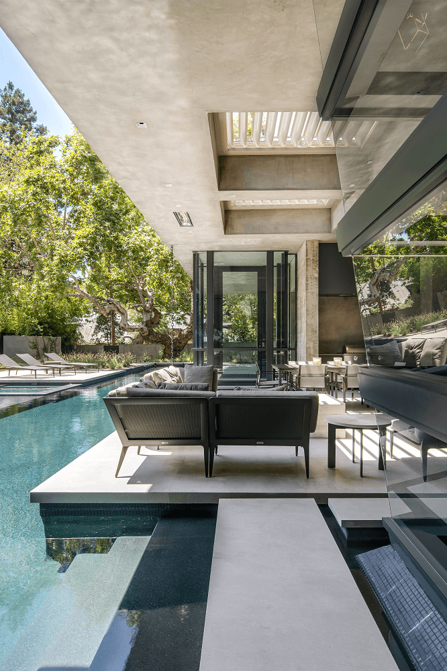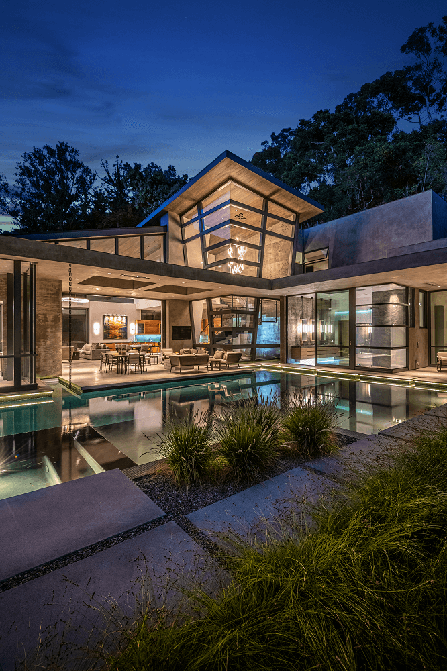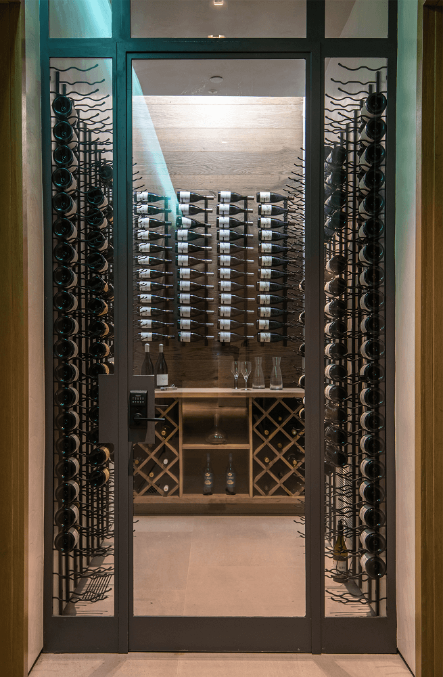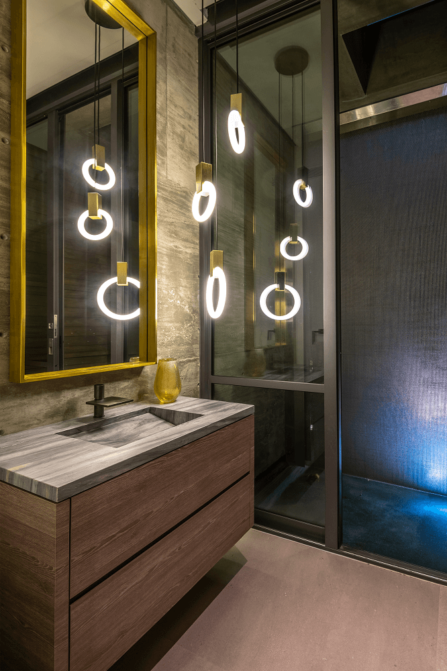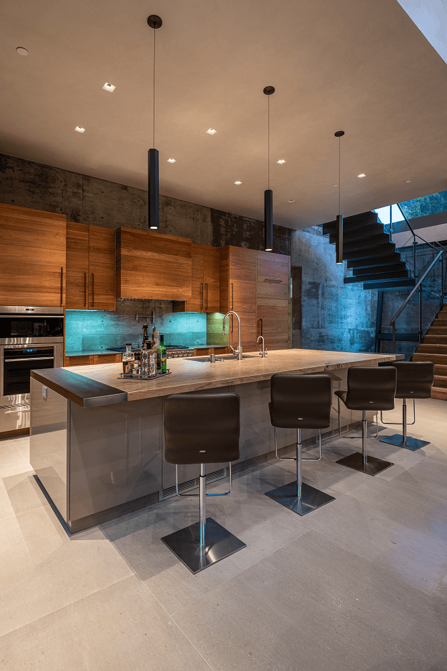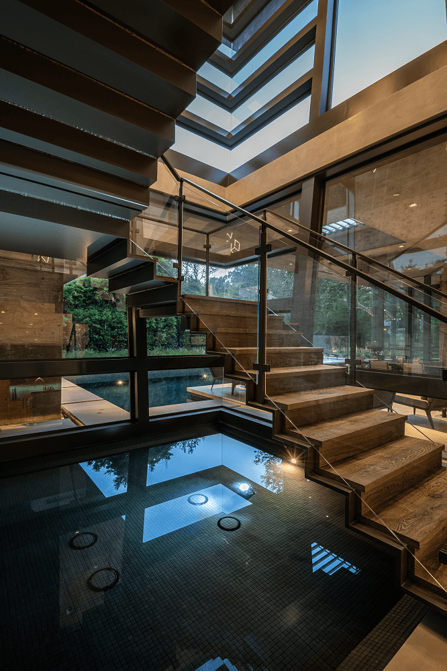Latimer Project Notes
This brand new 6,000 square foot Rustic Canyon Home is for an empty nest couple with an active lifestyle. Celebrating the rich architectural history of the canyon, the design pays homage to Kappe, Ellwood and Neutra; while addressing the client’s desire for an oasis that responds to their active lifestyle. A series of poured concrete walls that “float” in the created “lake” and are arranged to create privacy and separate public and private areas of the house.
Design highlights of the “lake” and house interplay are:
- A baja shelf, spa, lap pool, and loggia “island.”
- The ground floor Master Suite allows our client to jump into the lap pool directly from their master bathroom.
- The lap pool is placed on axis with an existing heritage sycamore, now given monumental status on the property.
- Visitors cross-stepping pads on the “lake” to get to cubic glass entry.
- The main powder room has a glass wall to the front with privacy created by a water curtain
- The “lake” appears to enter the house under the main stairs to further blur the boundaries between inside and outside. Materials inside the house consist of natural walnut cabinetry and aged oak floors and ceilings.
