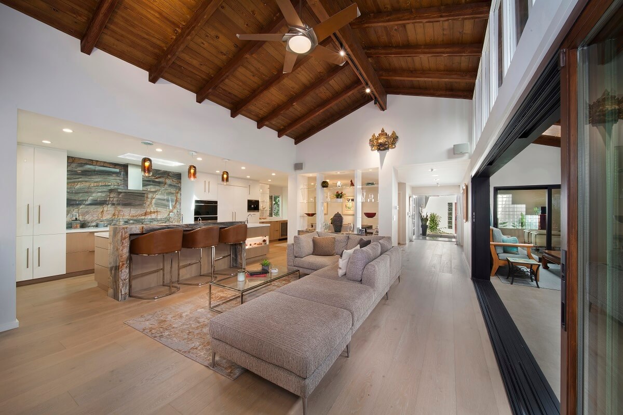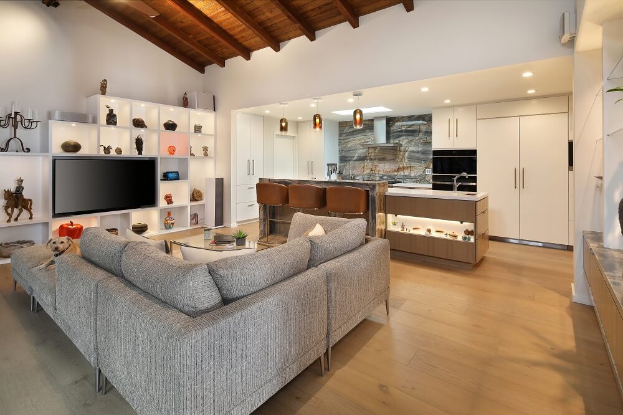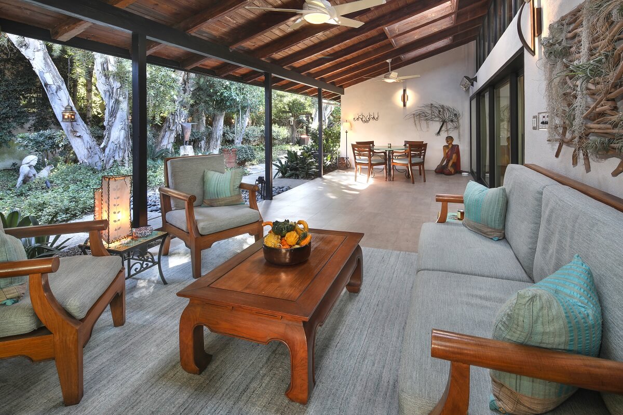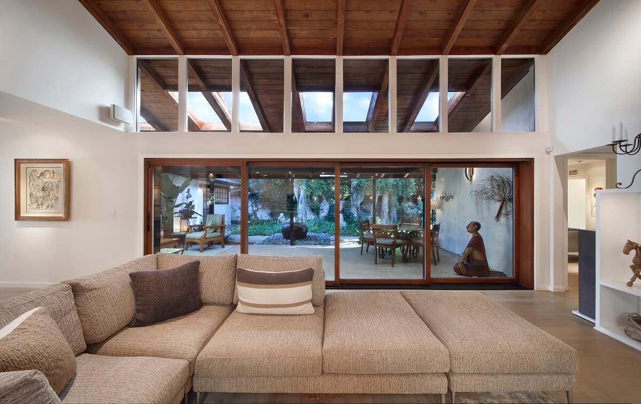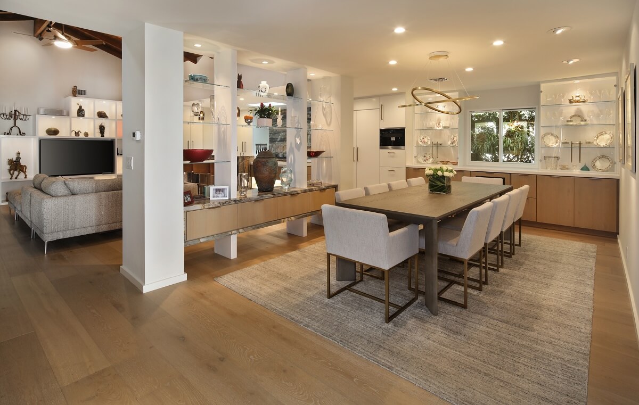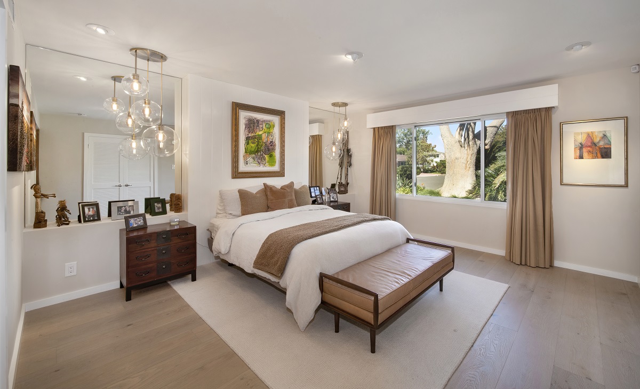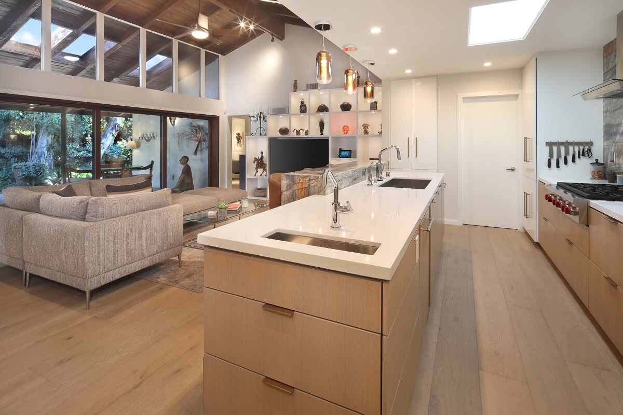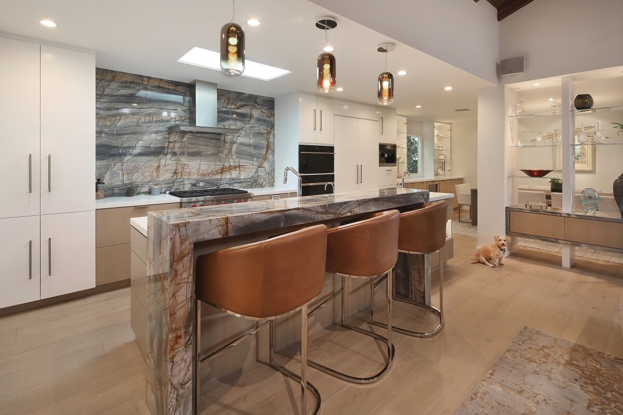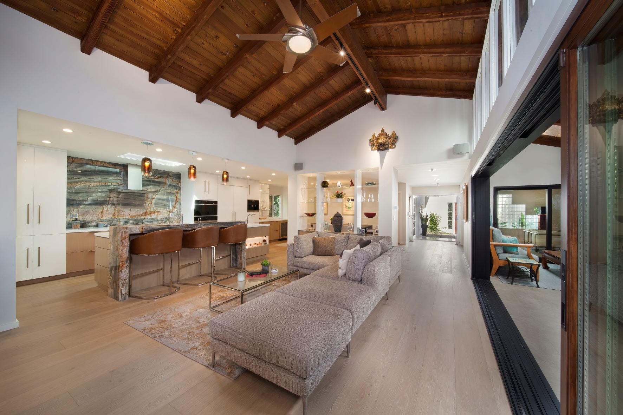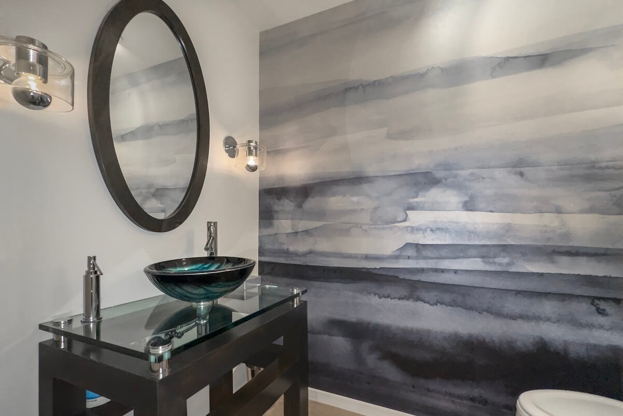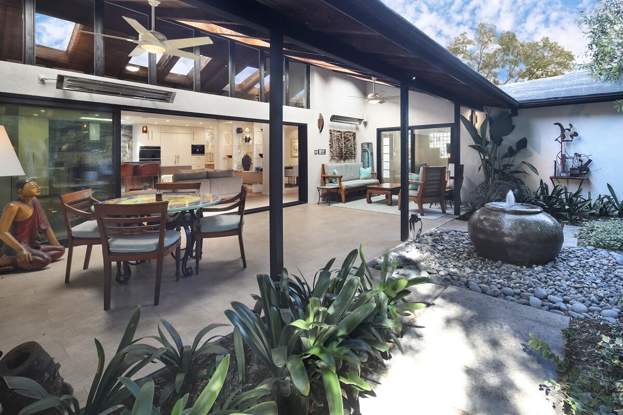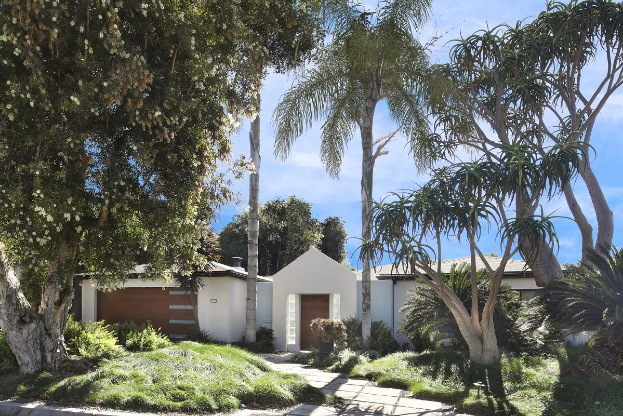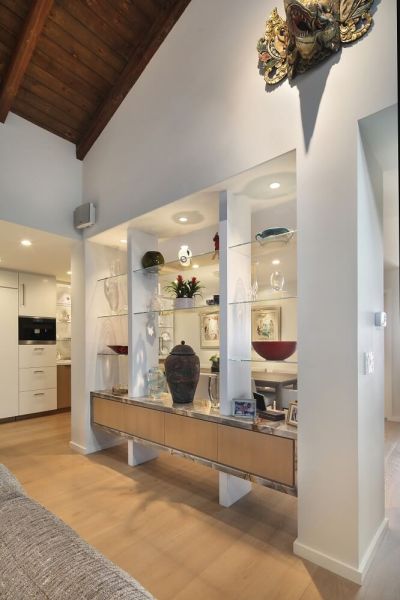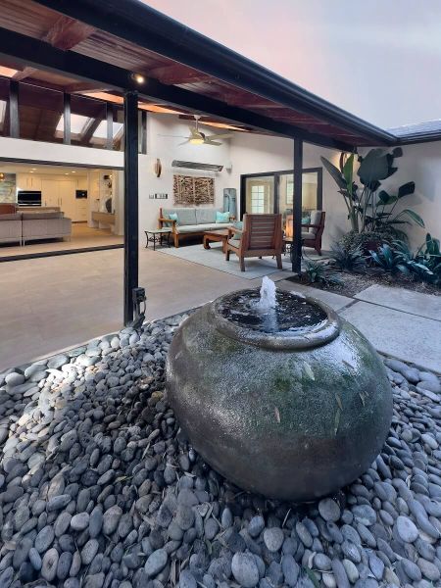River Lane Project Notes
We improved the indoor outdoor connection and opened up spaces that were cramped and dark. A new 16′ door was added between the existing outdoor loggia and family kitchen and, combined with finishing the ceilings to match, unifies the spaces. The kitchen was expanded and outfitted with gourmet appliances to better suit the client’s love of cooking. The existing dark, small dining room was opened up and visually connected to all public spaces of the home. The new divider between the family kitchen and dining room provides separation, but is open enough to take advantage of the family kitchen’s natural light. Glass shelves provide spaces to display the many mementos collected during their extensive travels. All finishes were changed in the house, with an emphasis on clean and light. Most of the color comes from accents and their impressive art collection which is allowed finally to be the focus of the room. In keeping with this, the Picasso stone that was selected became art itself; the stone is displayed in the kitchen and its colors are used throughout the home to unify and harmonize the spaces.
