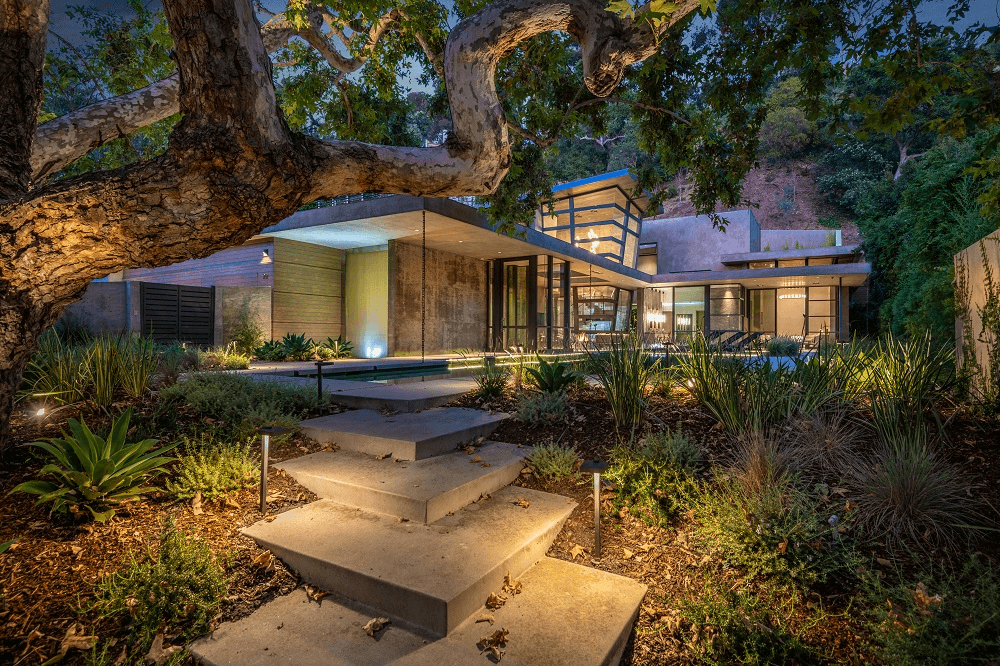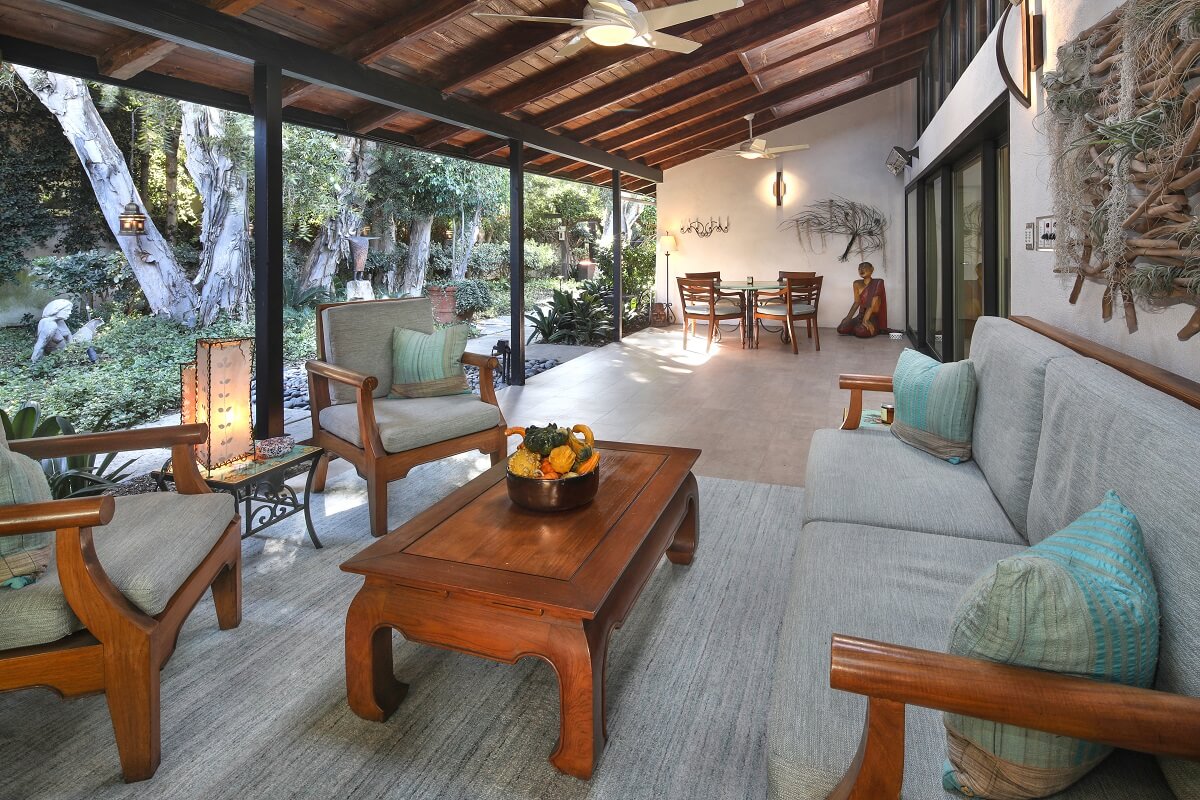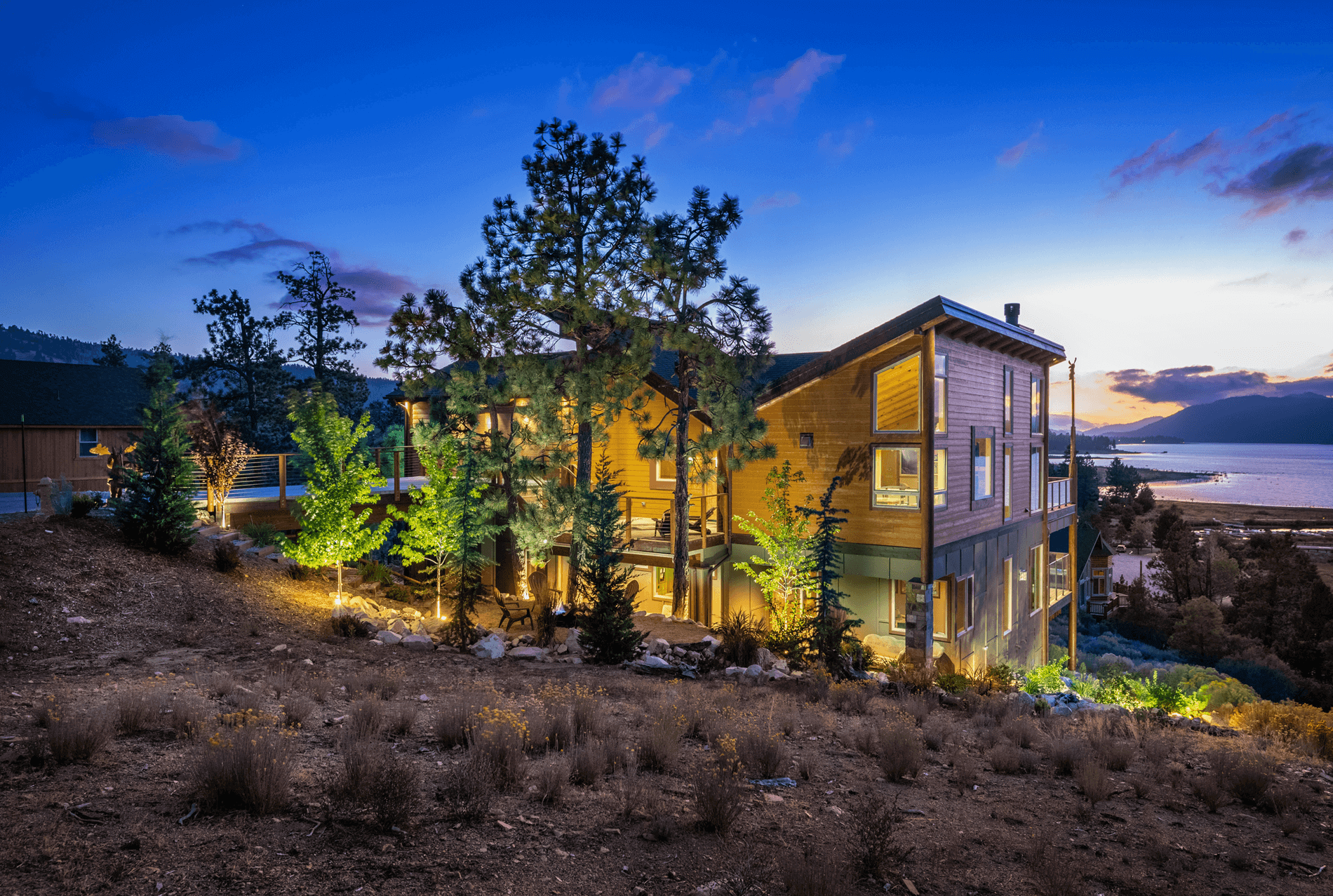Celebrating Dean Larkin Design’s 25th Anniversary on World Architecture Day 2024
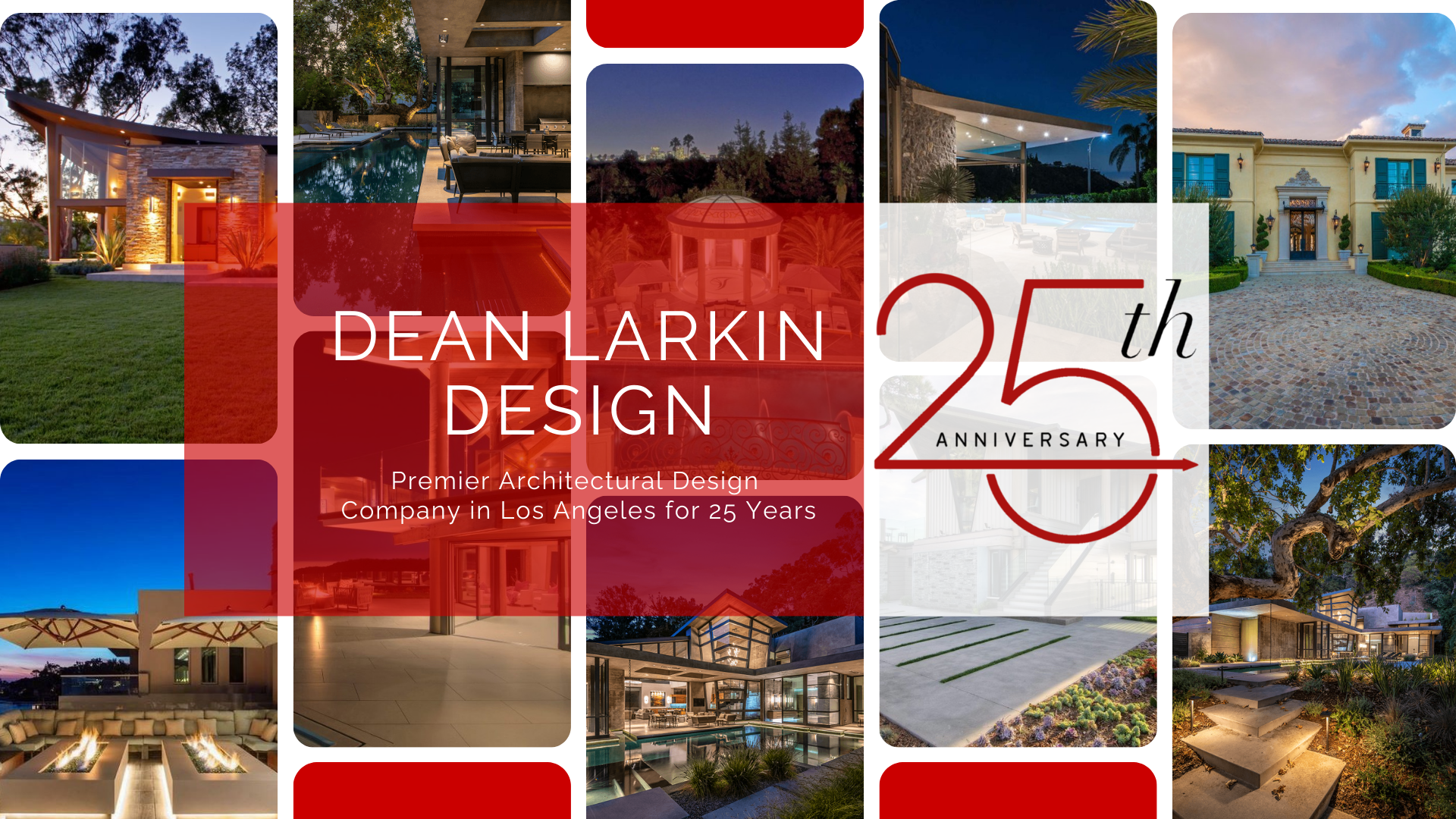
This month is very special for us as we celebrate Dean Larkin Design’s 25th anniversary! Over the past two and a half decades, we’ve had the privilege of designing spaces that inspire and invite engagement from the people who live or work in them as well as those who visit them.
World Architecture Day 2024 is also celebrated in October, and we think it’s a good time to reflect on the transformative power of architecture in shaping our communities and the world around us. At Dean Larkin Design, we’re passionate about the future of architecture and the role it plays in enhancing lives and empowering communities.
What is World Architecture Day?
World Architecture Day was established in 1986 by The International Union of Architects (UIA). Traditionally this event is celebrated every year on the first Monday in October to coincide with the United Nations World Habitat Day, whose 2024 theme is “Engaging Youth to Create a Better Urban Future.” By choosing a different theme for reflection each year, World Architecture Day draws the public’s and professionals’ attention to issues concerning cities and housing.
The theme of World Architecture Day 2024 is “Empowering the Next Generation in Participatory Urban Design. This theme emphasizes the role of young architects in urban planning and development and highlights their role in shaping tomorrow’s cities. The UIA encourages emerging architects to actively engage in collaborative urban planning processes, bringing fresh and innovative perspectives that are essential for fostering sustainable growth.
Key priorities for World Architecture Day 2024 include
- promoting energy efficiency
- sustainable materials
- effective waste management
- eco-friendly transportation solutions
By embracing these principles, the goal is to design cities that reduce dependency on external resources.
As architects, we are all called to take an active role in shaping public spaces, promoting sustainability, and fostering a stronger connection between people and their environments. These values are very much in line with the sustainable practices required in California and are part of Dean Larkin Design’s DNA. Our focus is creating spaces that really fit the needs and styles of those who inhabit them, whether they are residents, employees, or visitors.
Reflecting on 25 Years of Design Innovation
Dean Larkin Design was born in 1999 after architect Dean Larkin had worked with Richard Landry as his first employee. During his time with Landry Design Group, Dean designed many luxury residential projects, including the Kenny G residence at Hunts Point. In time, Dean, who likes to say he “popped out of the womb as an architect,” knew he needed to focus on his own truly unique projects that reflect their sense of time, place, and occupants, as well as maximizing the intrinsic value of the setting. As an architect in Los Angeles, Dean has collaborated with many architects, suppliers and manufacturers. Meeting and working with these people, including Henry Gesner (right), have made our journey a richer one.
We are big on designing homes that celebrate the balance between shadow and light, form and function, monument and nature. If you know us, you know that our designs blur the lines between indoors and outdoors. We use light, movement, location, and more to bring inhabitants the best views and experiences possible. These design elements have become so integral to our design process that they are in our DNA. To commemorate Dean Larkin Design’s 25th anniversary, we are proud to look back at some of the projects that have shaped our journey!

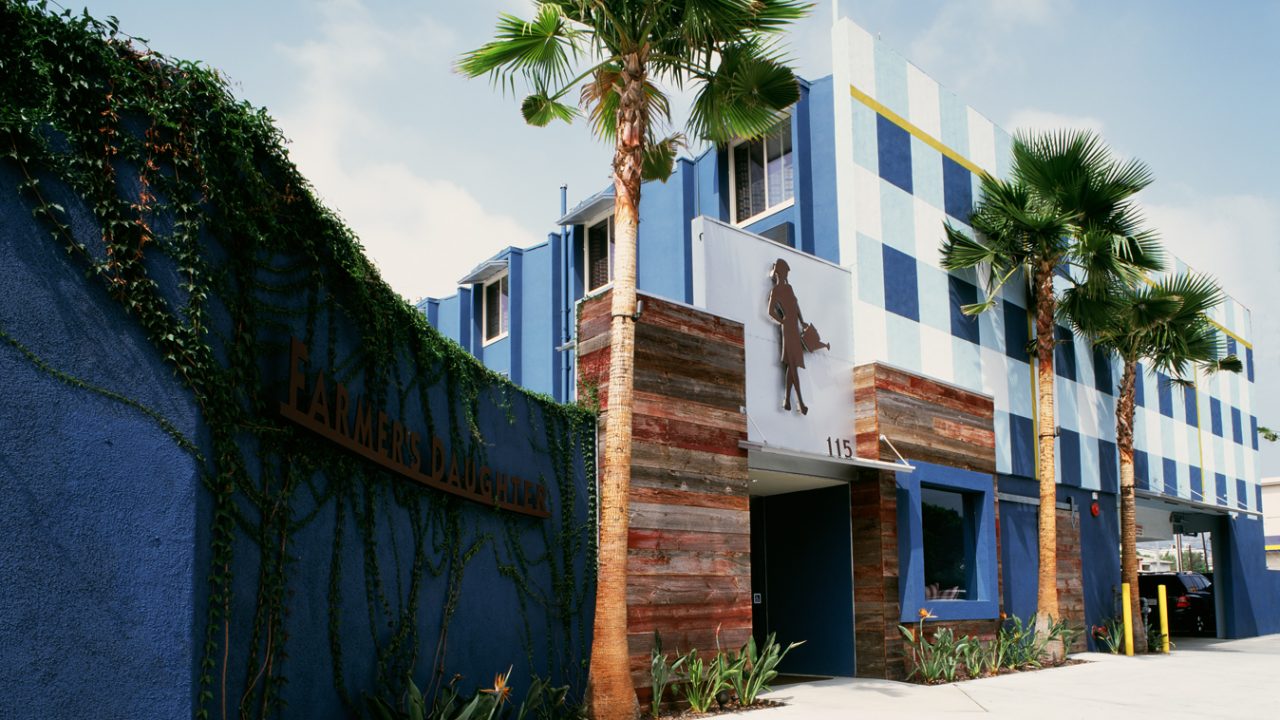
The Farmer’s Daughter
One of our earliest projects was The Farmer’s Daughter Hotel in California. We brought out-of-the-box ideas and incorporated community elements into the design, and the hotel’s owners loved it. For example, we created a niche for the pictures of “The Price is Right” winners, because the show was filmed in a studio across the street and the hotel had a practice of putting up these pictures. We also incorporated paintings by a quirky local artist to create a space that reflected the hotel’s history in the neighborhood. The result of our efforts was a boutique hotel that embraced its guests with a unique design and a welcoming atmosphere.
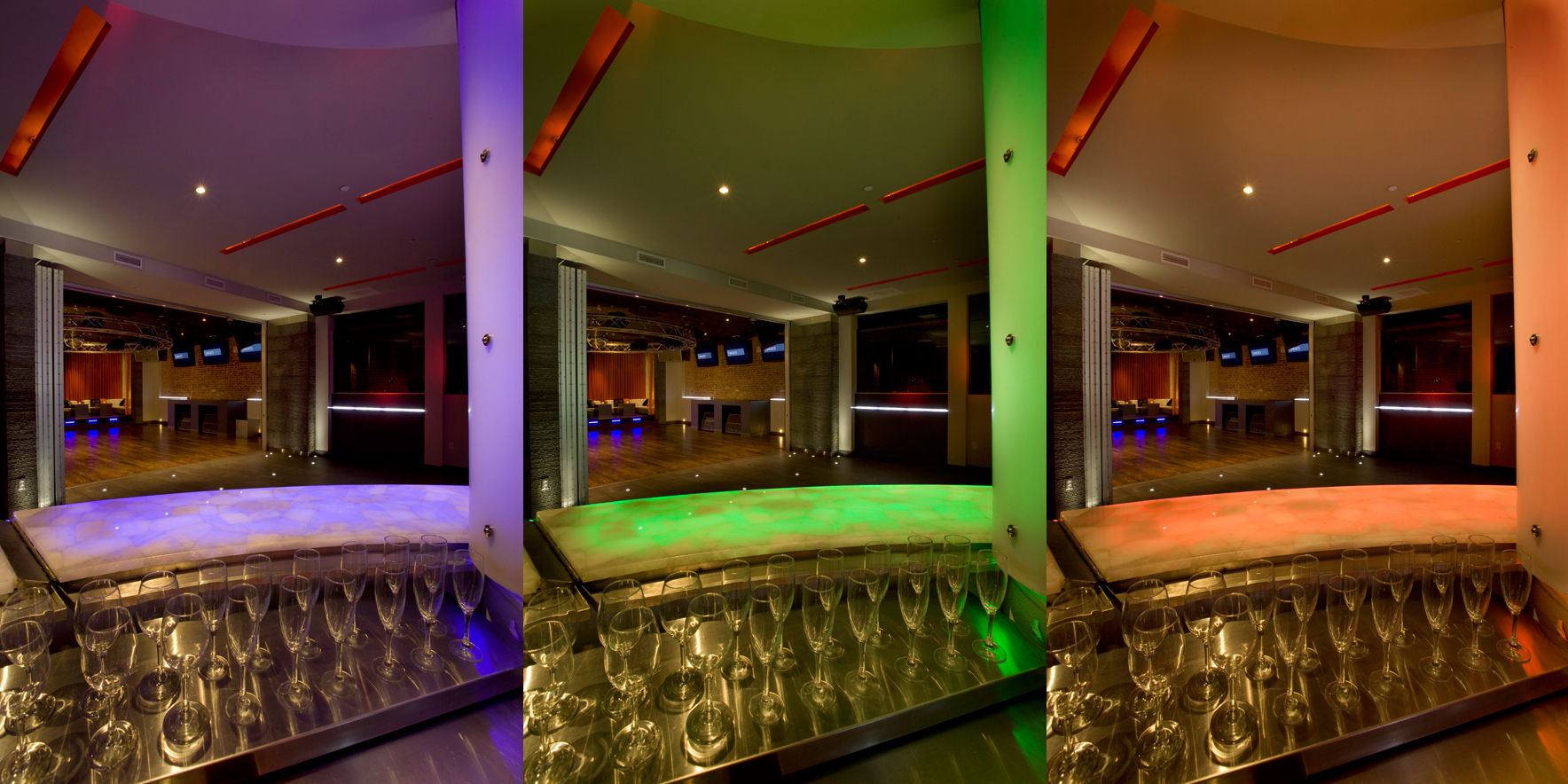
Micky’s Bar
Micky’s Bar in West Hollywood is another relatively early project. The bar had to be completely re-imagined after a fire destroyed it in 2007. We are so excited to have been able to work on the design for this historic location and community hub. Dean recalled, “When I walked in with the owner to view the place, there were drinks and money on the bar left behind in the rushed evacuation. It was a moment stuck in time.”
In line with our DNA, we created a light harvesting system-a glass ceiling on the first floor allowed light from above to shine in, while simultaneously allowing people above to observe what was happening below. Other design elements included state of the art changes, like the stone slab counters that were made of semi-precious geodes and rainbow lighting effects. Micky’s Bar is still a bright, popular place for the city’s residents and visitors to enjoy, and the project remains one of our favorites.
Recent Dean Larkin Design Projects
Dean has the philosophy that “Every client deserves a custom home. And a home that fits only that site and at that precise moment.” With this thought always forefront, our staff forms a team with the client and building contractors, all with the same goal: to create an incredible, unique design that is endlessly livable and perfectly suits the styles and needs of the owners. The wow factor is just built in. Below are a few of the most recent projects we have completed. Learn more about them and be inspired to start dreaming for yourself!
Looking to the Future of Architecture Design
As we look ahead to the next 25 years, our team is excited to continue exploring how architecture can engage and enhance the lives of the people it serves. The future of architecture is not just about cutting-edge materials or sleek designs—it’s about creating spaces where communities thrive and everyone, including the younger generation, feels empowered to participate in shaping their surroundings.
Our recent projects, such as several homes destined to be luxury AirBNBs in the Yucca Valley, show our continued commitment to combining high-end design with thoughtful planning. But our vision extends far beyond individual projects. We’re excited to continue pushing boundaries and exploring how architecture can play a role in making California’s homes more livable and sustainable.
Celebrating Our Journey
We want to take the opportunity on Dean Larkin Design’s 25th anniversary to express our heartfelt thanks to our clients, partners, and collaborators who have been part of this incredible journey. From our early projects like The Farmer’s Daughter Hotel to our latest endeavors, each step has been shaped by our passion for innovative design that, according to Dean, “transcends itself, its occupants and its environment.”
We are committed to continuing this mission as we look to the future—always seeking new ways to design that empower the next generation to create sustainable inspiring spaces that incorporate natural elements like light and water, and that encourage engagement, creativity, and community.
Contact Dean Larkin Design for Your Own Unique Architectural Design Project
Dean Larkin Design is an architectural design company that maximizes the potential of a location and its available natural light sources. We are very familiar with historical and contemporary design in the Los Angeles area, and the firm endeavors to achieve a complexity that is multi-layered with an effortless elegance. For inspiring architectural design that is modern, and that makes specific use of views, lighting and more to unlock your location’s innate potential, contact Dean Larkin Design’s luxury residential architects in the Los Angeles area for a consultation.
