Southern California Architecture
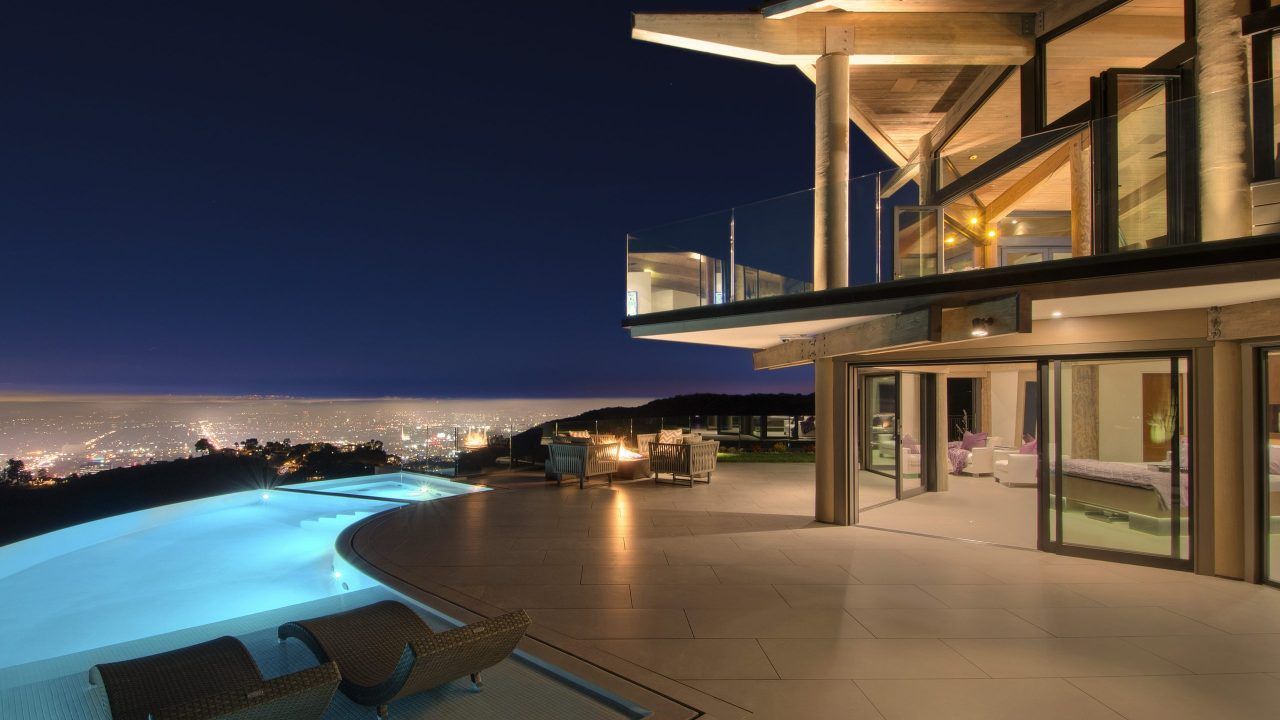
Southern California stands out as a leading force in contemporary American architecture for its innovative and forward-thinking designs. Our climate and rich cultural tapestry create a unique setting for architectural experimentation. Here, architects can be visionaries, crafting homes that blend luxury with sustainability. In Southern California, residential architecture is much more than shelter – our homes are an expression of creativity and our unique lifestyles. Today, we are looking at Southern California architecture’s historical influences, current trends, and the future of architecture in our vibrant region.
Architectural History
The architectural history of Southern California is rooted in its early 20th-century development. Of course people were drawn to the sunny weather and relaxed lifestyle, and in this setting, pioneers like Richard Neutra and Rudolph Schindler helped usher in the era of modernism. These architects introduced concepts that emphasized simplicity, functionality, and harmony with the natural landscape. Their designs often featured open floor plans, expansive glass walls, and a seamless connection between indoor and outdoor spaces. This modernist spirit laid the foundation for Southern California’s enduring architectural legacy and inspired generations of architects to explore new materials, technologies, and design philosophies.
Cultural and Economic Drivers
We have a melting pot of cultures that infuses our architectural landscape with a rich array of styles and ideas. You can see this diversity in the 20th century Spanish Revival and Craftsman styles and in today’s sleek, contemporary designs.
Economically, the area is prosperous and has a robust real estate market, which attracts modern developers and wealthy homeowners. This financial strength enables us as architects to experiment with materials and technologies to create homes that are unique, luxurious, and sustainable.
Our own Dean Larkin has said, “There’s really nowhere else in the world where architects are afforded so much freedom to do the unexpected. Pushing the envelope and thinking outside of the box is always encouraged, both by my peers and our supportive clientele.”
Our residential architecture projects, like our Swallow project, allow us to explore new concepts and challenge traditional design norms. We like to ensure a sustained wow in our designs, so visitors to the home find surprising features as they walk through.
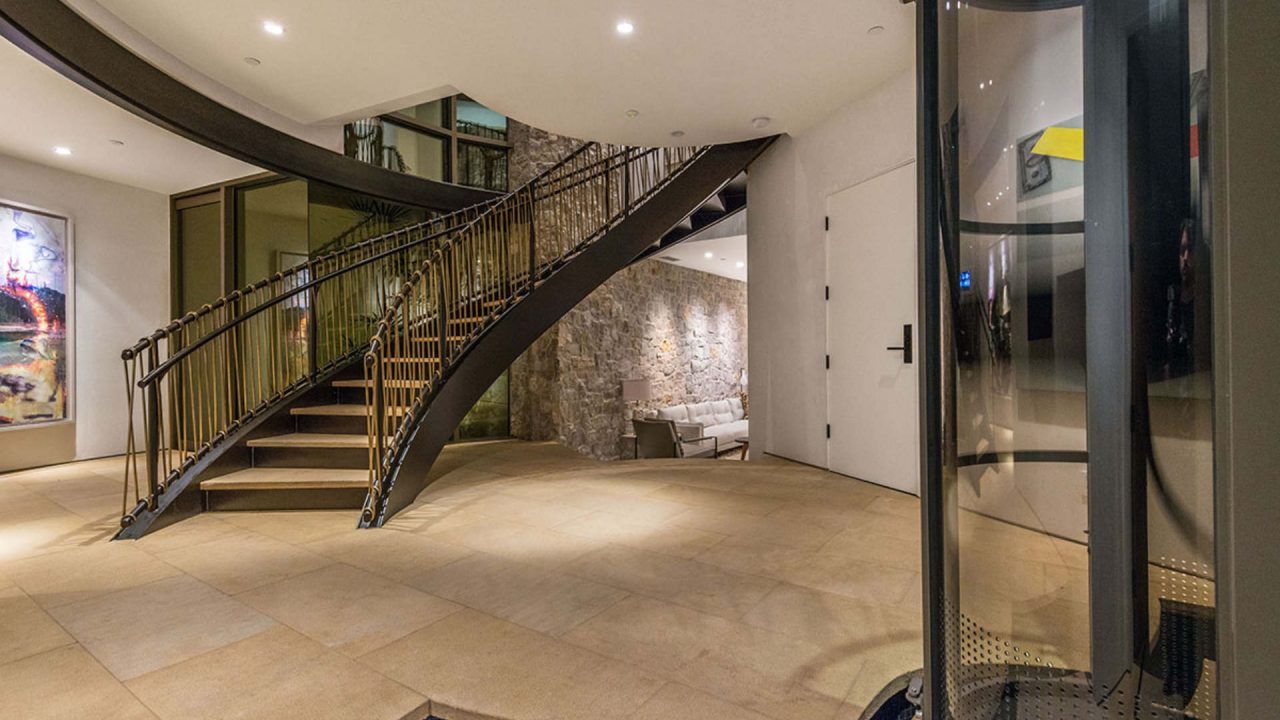
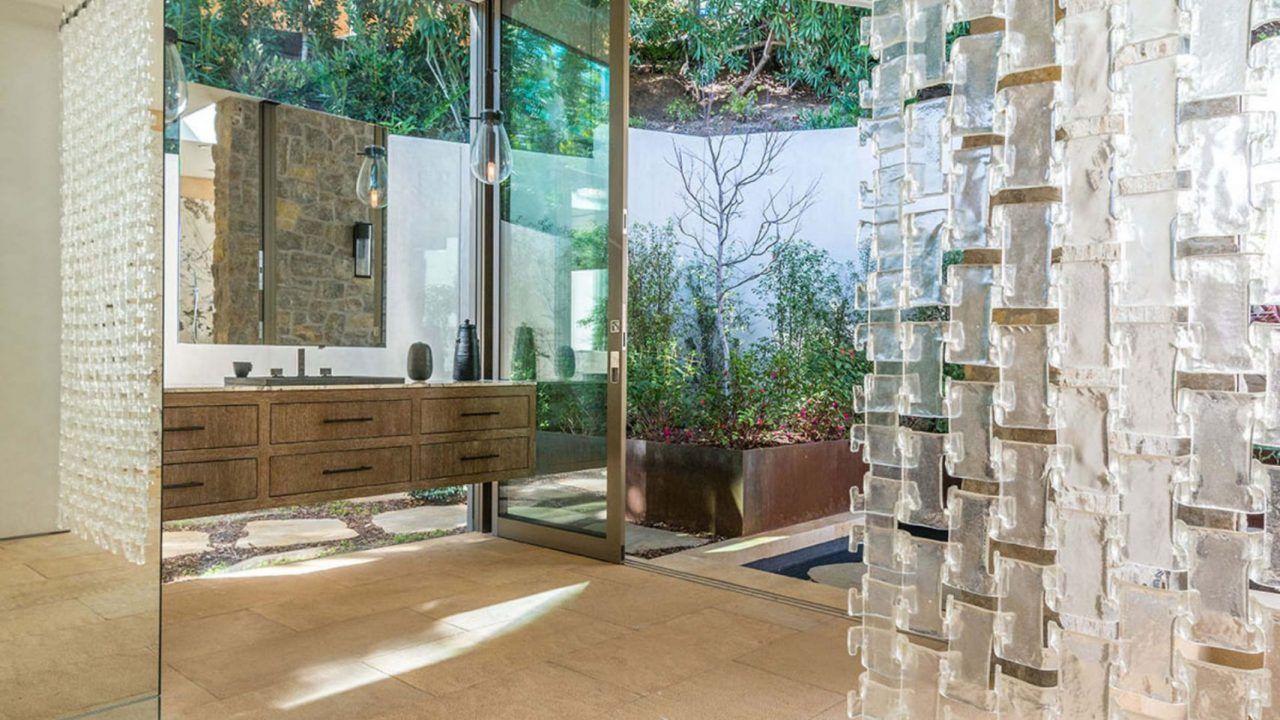
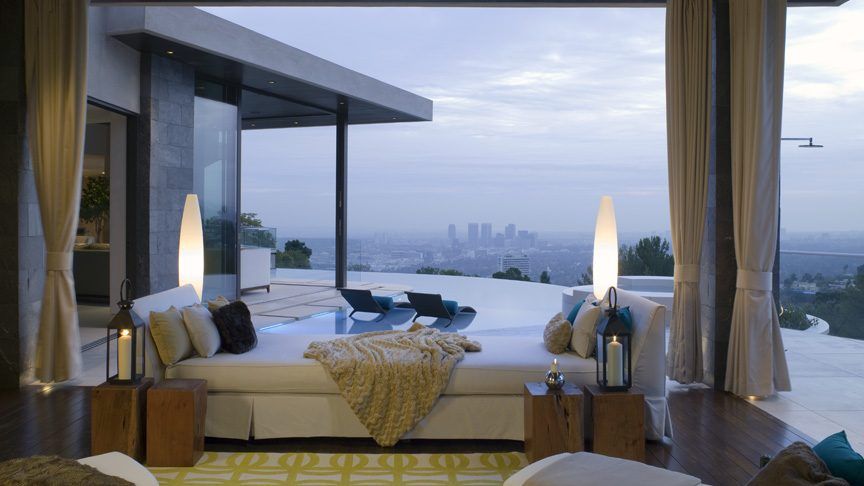
Some of the most iconic residential projects in the world are located in Southern California, like Pierre Koenig’s modernist Stahl House that features open, airy spaces and breathtaking views. The Eames House by Charles and Ray Eames blends form and function and is a testament to the power of modular construction. These homes are just two of many examples of Southern California’s residential architecture acting as a testing ground for new ideas that influence national and international architectural trends.
Dean says, “The homes of Southern California have shown the adjurations, trends, and developments of architecture. We’re always ahead of the curve and I feel blessed to be able to work and live among this long-standing tradition.”
California Architecture Challenges and Regulations
We often have a lot of creative freedom in our Southern California architecture projects, but we also have to navigate all of the building codes, rules, and regulations. These stringent regulations are designed to ensure safety and sustainability so we embrace them as motivation for coming up with creative solutions to complex problems that we face. For example, strict energy efficiency requirements have led us to find new ways to incorporate sustainable design practices, such as passive solar heating and lighting. One way we like to include passive heating in our projects is by making sure that living areas and windows are located on south-facing walls so that low-angle winter sun can enter those rooms to provide warmth and light.
Sustainable Design
As we mentioned, sustainability is a core tenet of Southern California’s architectural philosophy. The Dean Larkin Design team has a biophilic approach that prioritizes natural, eco-friendly materials and energy-efficient designs to create homes that are as sustainable as they are stylish. Of course if you know us, you know that we love to blur the lines between indoor and outdoor living, creating harmonious spaces that connect homeowners with nature, and our climate is perfect for this style. Large windows, water features, outdoor living areas, and lush landscaping are common elements in our projects, allowing homeowners to enjoy the outdoors year-round. Southern California’s commitment to sustainability sets a high standard for residential design, and we think this inspires architects worldwide to incorporate green principles into their work.
Local Architectural Examples
Many homes highlight the creative spirit of Southern California’s residential architecture. Richard Neutra designed the Hollywood Hills Lovell House in the late 1920s. This home is a quintessential example of modernist architecture, and an architectural landmark. The Lovell House is often considered the first steel-framed house in the United States, and is known for its pioneering use of steel and glass in residential design. The house’s open floor plan, extensive use of glass, and integration with the surrounding landscape exemplify the practice of blending indoor and outdoor spaces.
Another iconic project is the Sheats-Goldstein Residence. Designed by John Lautner, the home showcases organic architecture blending structure and landscape into a cohesive whole. Both of these homes are architectural masterpieces and reflections of Southern California’s unique blend of innovation, luxury, and sustainability.
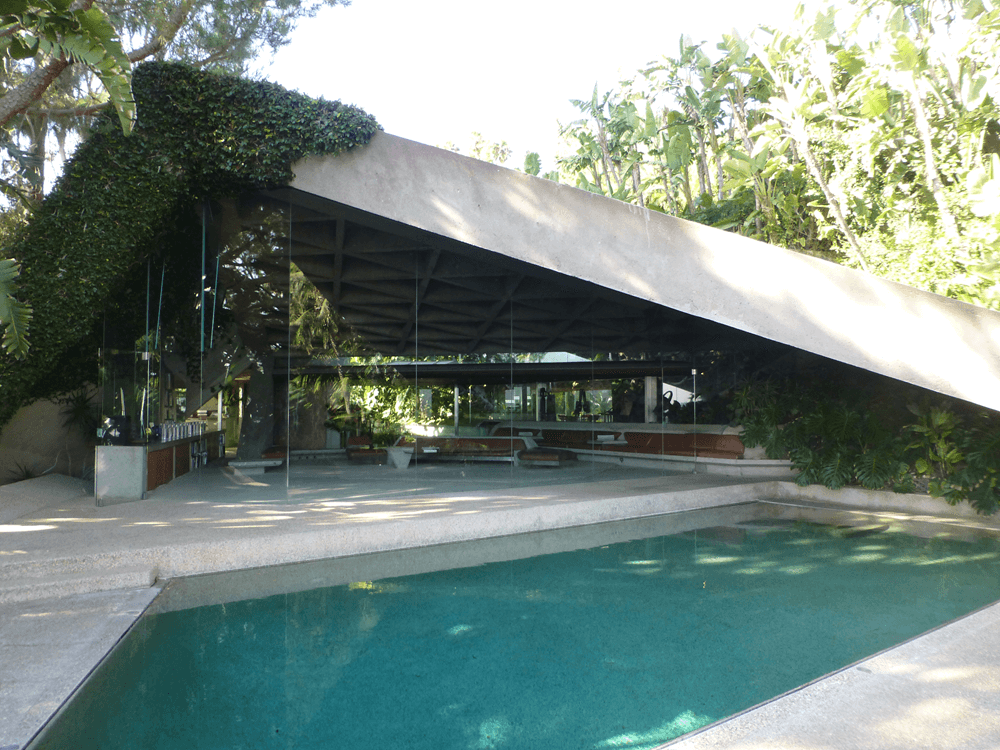
Dean Larkin Designs Unique Contemporary Homes in So Cal
Southern California architecture continues to set new standards for residential design. As technology and environmental factors continue to evolve, Southern California will remain a leader in architectural trends, and we are thrilled to live and work here. By pushing to redefine what is possible, we are building homes that are the future of modern living.
Dean Larkin Design was established in Los Angeles in 1999. The architectural design company maximizes the potential of a location, including its available natural light sources. Dean Larkin is very familiar with historical and contemporary design in the Los Angeles area, and the firm endeavors to achieve a complexity that is multi-layered with an effortless elegance. For a design that is modern, and that makes specific use of views, lighting and more to unlock your location’s innate potential, contact Dean Larkin Design’s luxury residential architects in the Los Angeles area for a consultation.