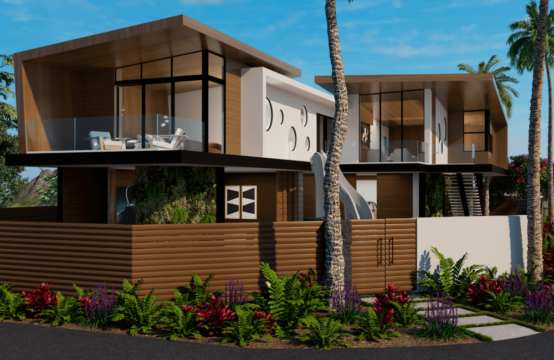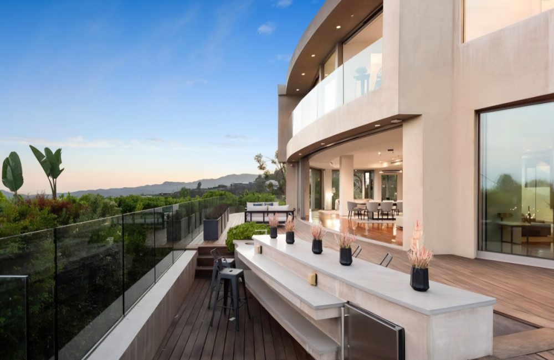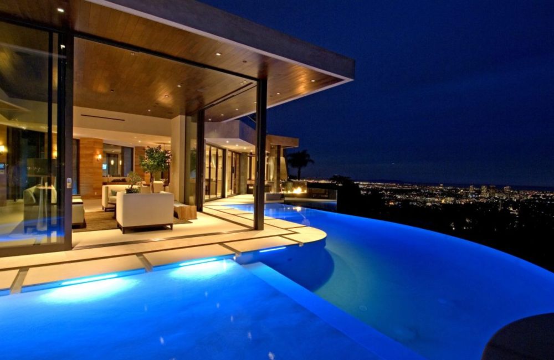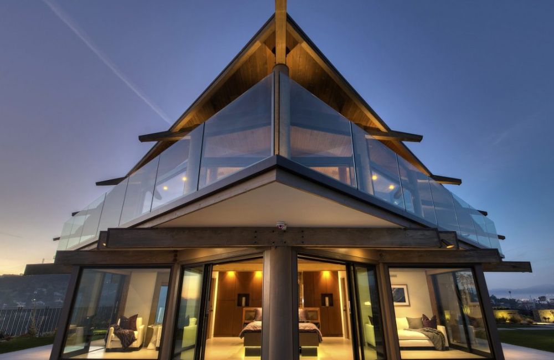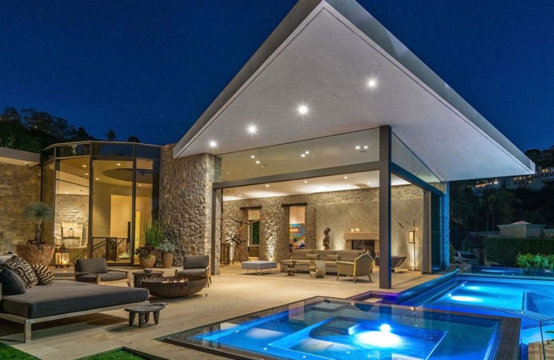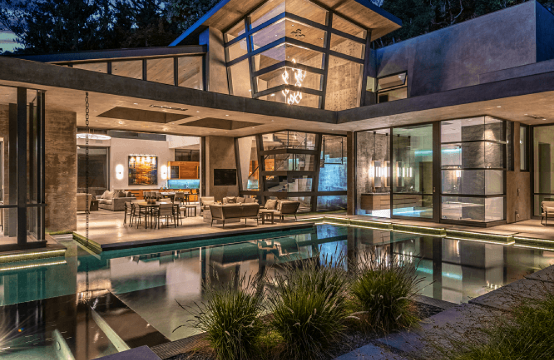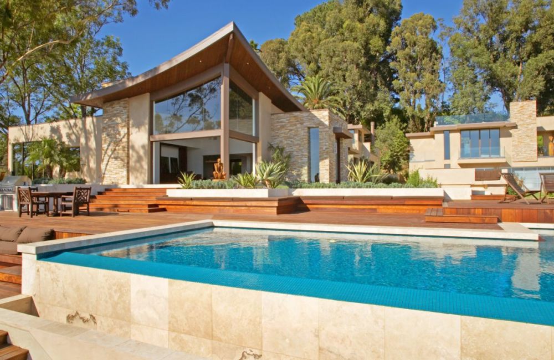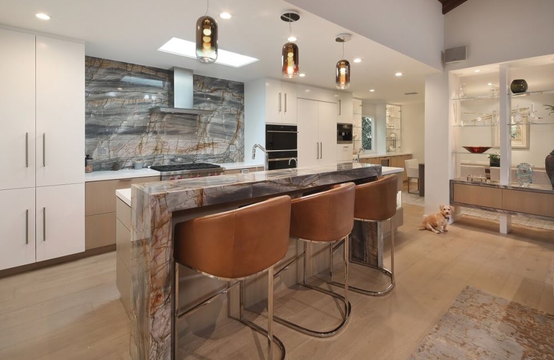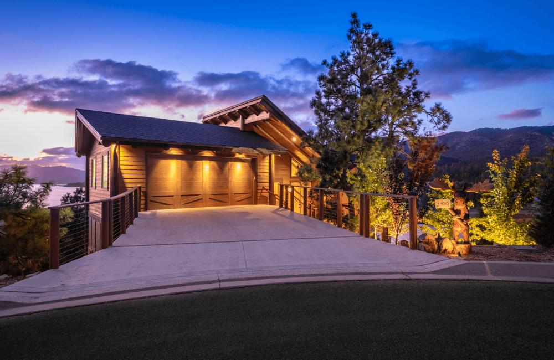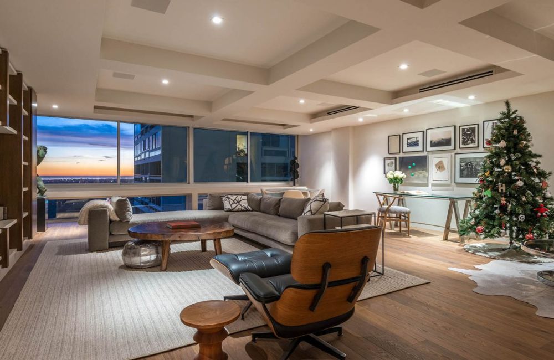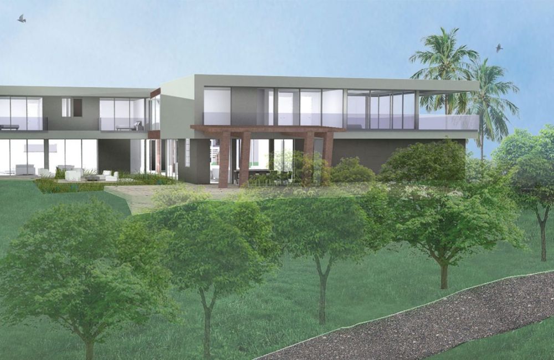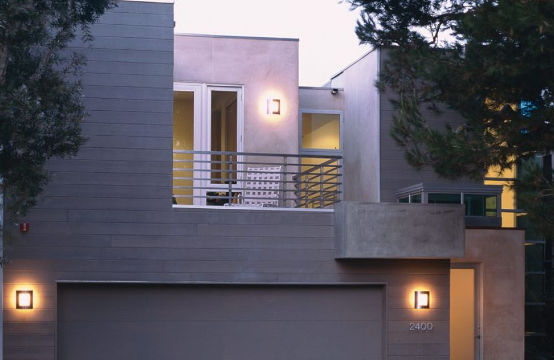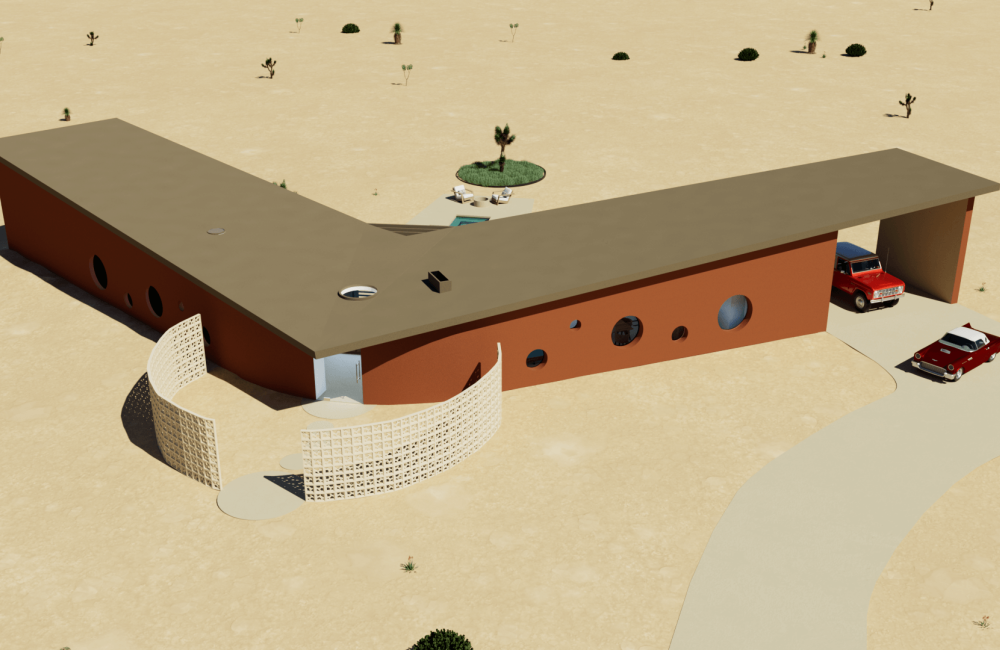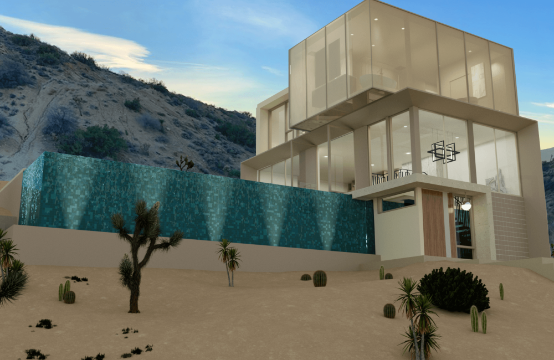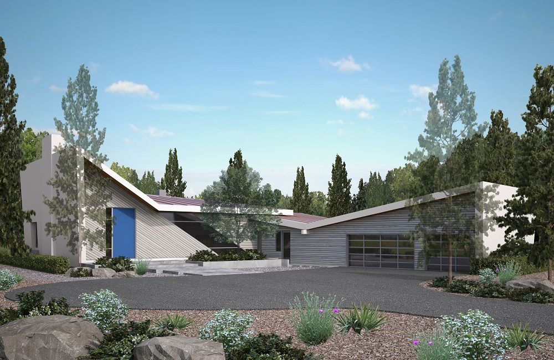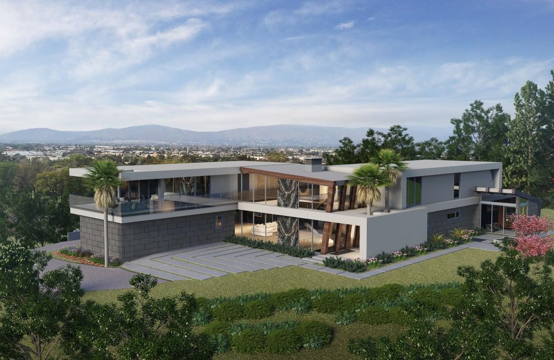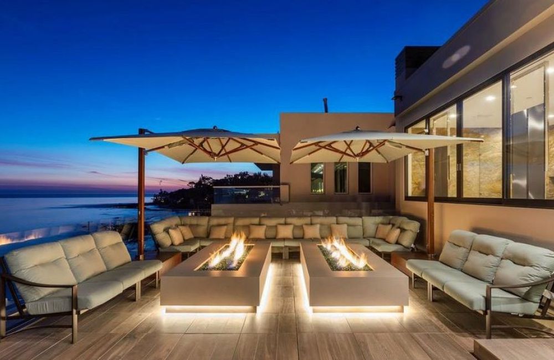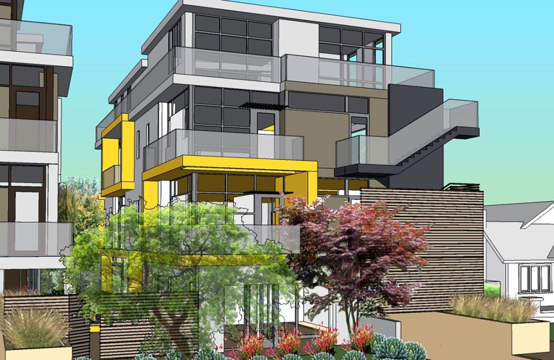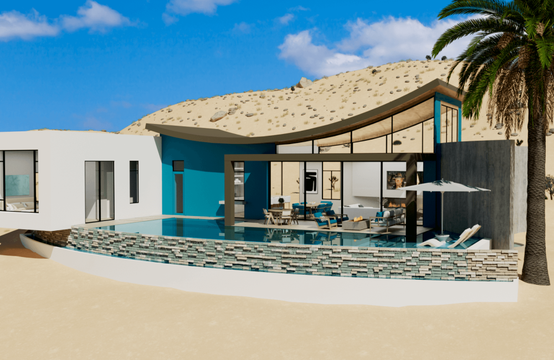Residential
Contemporary Residential Architecture Firm Design
One of Dean Larkin’s essential tenets is that every contemporary residential design project is a nexus between two forces: the site and the client. As a modern residential architect firm, our designs embrace the client’s chosen location and unlock its innate potential to inform and enhance the home’s architecture. We orient clients’ rooms to maximize sunlight, frame the best views, and create a strong flow between the home’s indoor and outdoor spaces, creating a vibrant environment designed for the way the client lives.
Dean Larkin Design’s homes are meant to be comfortably inhabited on a daily basis. The client’s needs and lifestyle shape their floor plan. Many seek a great room open to the kitchen with an adjacent patio for casual gatherings of friends and family. Others require a more formal room arrangement for business entertaining. No two Dean Larkin homes are identical; each work is as unique as its homeowner. To Dean Larkin Design, “custom” means that every single project is precisely customized to that client’s property and preference.
Sustainable Residential Design
Dean Larkin Design has recently expanded its portfolio into sustainable design. While some of its clients have been leary of green practices, Dean believes in incorporating green elements into contemporary residential design through energy conservation, including using daylight as an alternative to electric energy.
“There’s nothing more energy-efficient that we can do than create a house where you don’t have to turn on a light during the day. That’s one of those things we bring to the table and sets us apart from other architects,” Larkin has commented. His residential designs focus on the use of natural light through extensive glass and invisible surfaces, again playing up his indoor/outdoor aesthetic.
Taking a positive and innovative approach to residential design, Dean Larkin looks toward the future, striving to create spaces that are livable, luxurious, and cutting-edge.
Frequently Asked Questions About Residential Architect Firms
Potential clients ask many questions about residential architect firms and the architects themselves. Below are some common questions that we hear.
What does a residential architect do?
A residential architect specializes in designing and planning private homes, considering the client’s needs, lifestyle, and preferences. They focus on creating functional, aesthetically pleasing living spaces that adhere to building codes and regulations. We also focus on sustainability with green practices like integrating passive lighting.
How are residential architects different from commercial architects?
Residential architects concentrate on designing individual homes, prioritizing personal style and comfort. In contrast, commercial architects work on larger-scale projects like offices, retail spaces, and other business-related buildings, focusing on functionality and adherence to complex regulations.
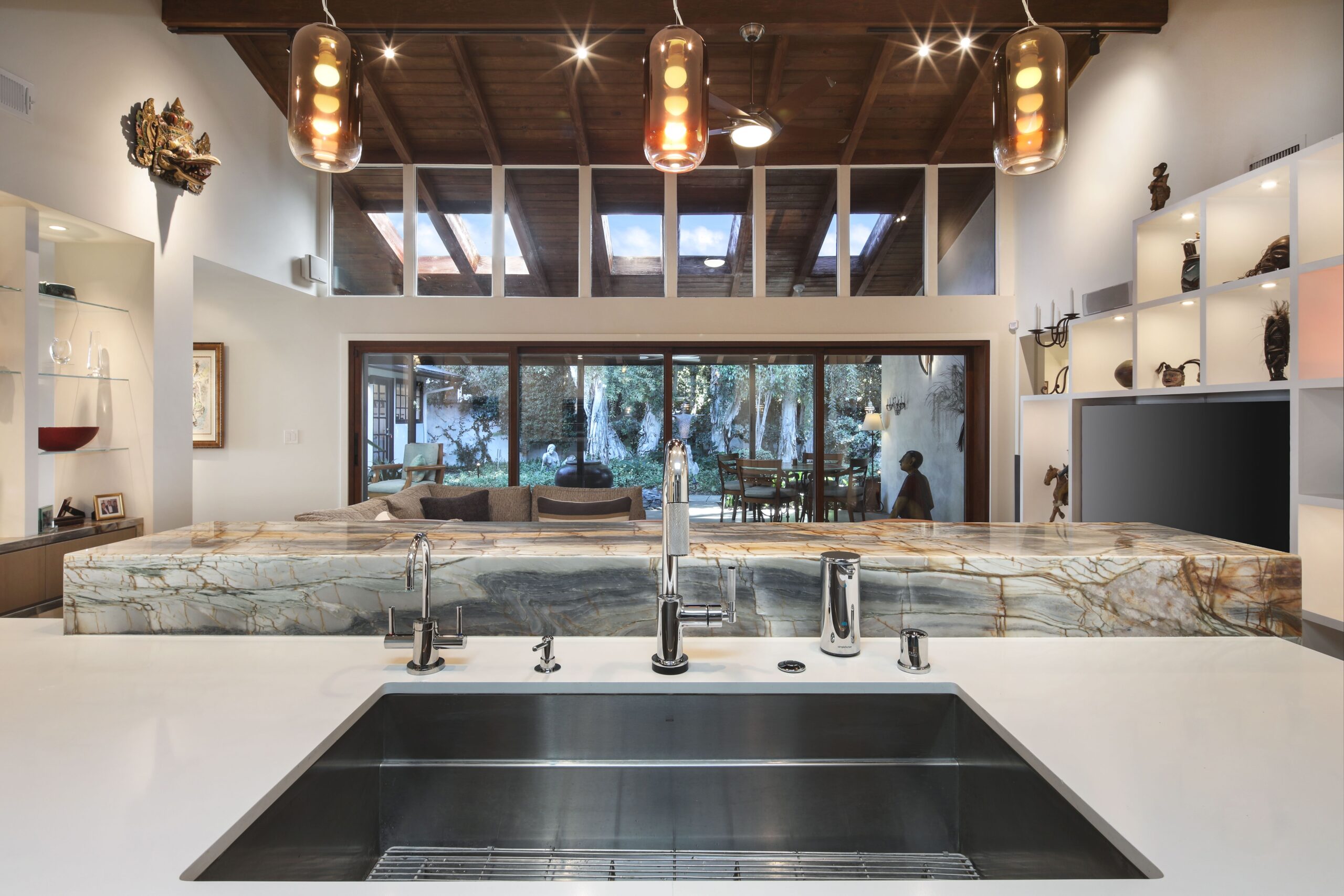
What should I consider when hiring a residential architect?
Look for experience, styles of projects in the portfolio, communication skills, references, and licensure. Ensure that their design aesthetic aligns with your vision and they understand your specific needs and budget constraints. We outline our philosophy and really what makes us tick in our DNA brochure.
Can a residential architect help with interior design?
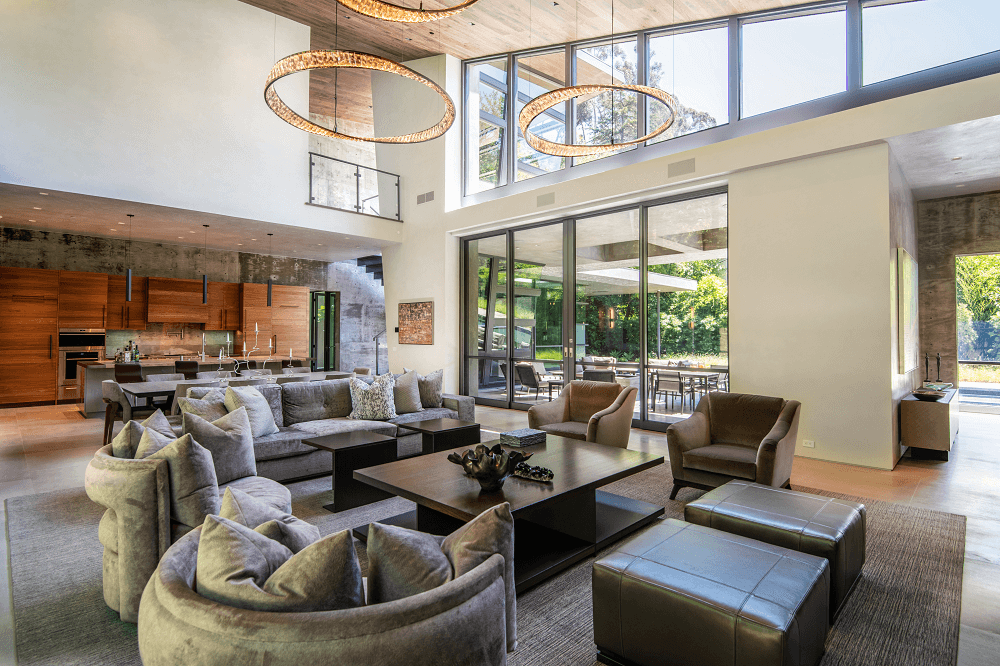
Some residential architects offer interior design services, or they may collaborate with interior designers to ensure a cohesive aesthetic and functional design with the exterior and interior of a home. At Dean Larkin Design, we are very conscientious, whether working on an interior design ourselves, or working with another designer while we work on the architectural design, about creating the right effect and having the entire aesthetic be cohesive as well as unique and spectacular.
How long does a residential architectural project usually take?
The duration varies based on the project’s complexity, size, and the approval process, including zoning and structure permits. Simple remodels may take a few months, while designing and building a new home can take a year or more.
What role does a residential architect play in obtaining building permits?
Residential architects typically assist in obtaining building permits, ensuring the design complies with local zoning laws and building codes, and submitting necessary documents. Having a local residential architect firm is helpful because they will be familiar with local regulations and local offices, so they will save valuable time whenever possible in the process.
How do residential architects integrate sustainability into home designs?
We incorporate sustainable practices through energy-efficient designs, use of eco-friendly materials, solar orientation, and other sustainable building practices. We orient a home in the way that will give inhabitants the best views and lighting, even if that orientation may be something other than conventional.
Can residential architects work with existing structures for renovations?
Yes, residential architects often work on renovations, adapting and updating existing structures while considering the building’s history, structure, and the client’s requirements. Some of our favorite projects have involved renovating existing structures, like the Macapa “Flying Wing House,” the Blue Jay project, and the home of one of our friends, the River Lane project.
Expect the Best with Residential Architecture Firm Dean Larkin Design
Dean Larkin Design works with each client and property to create a space that the client loves. We work to make sure there are “sustained wows” for our homeowners and their visitors. If you are curious about our philosophy and how we approach our designs, download and explore our DNA brochure. We discuss our inspiration and our biophilic philosophy. Then contact us today for a consultation to see what is possible for your own dream space!
